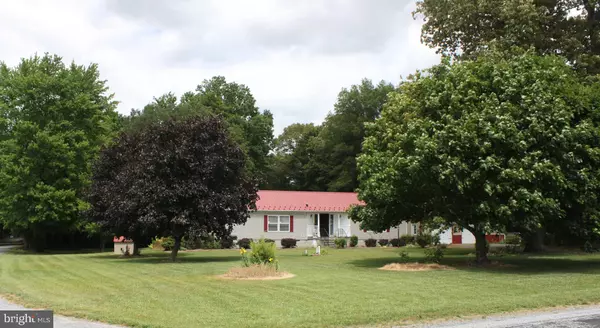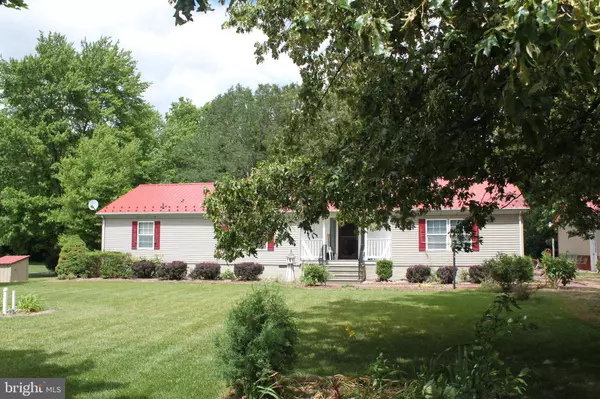For more information regarding the value of a property, please contact us for a free consultation.
Key Details
Sold Price $280,000
Property Type Manufactured Home
Sub Type Manufactured
Listing Status Sold
Purchase Type For Sale
Square Footage 1,960 sqft
Price per Sqft $142
Subdivision None Available
MLS Listing ID DEKT2011638
Sold Date 08/05/22
Style Ranch/Rambler,Class C
Bedrooms 3
Full Baths 2
HOA Y/N N
Abv Grd Liv Area 1,960
Originating Board BRIGHT
Year Built 2002
Annual Tax Amount $688
Tax Year 2021
Lot Size 1.600 Acres
Acres 1.6
Lot Dimensions 1.00 x 0.00
Property Description
Check out this lovingly maintained 3 bedroom 2 bath manufactured home with a split floor plan and a 28x32 detached 2 car garage located on 1.6 acres. As you enter the front door you walk into the spacious living room with a see through fireplace connected to the dining room and built ins. The master bedroom with master bath and walk in closet is to the right. The spacious eat in kitchen overlooks the living room and dining room. As you start down the hall the separate laundry room is on your right and has a doorway to the back yard. Further down the hall there is a full bath and 2 additional bedrooms. There is an additional 12x12 outbuilding and an 8x8 outbuilding as well. The emergency generator is powered by propane and comes on automatically when the power goes out. This is just the first of several upgrades to this home such as new well in 2022 with 5 year transferable warranty, 2 new windows in the kitchen in 2022, new water heater in 2021, new AC coil in 2019 and new metal roof with 40 year warranty on the metal installed in 2015. The 28x32 detached garage has electric, 2 overhead door openers ceiling fans and cabinets. The outside of the home is nicely landscaped and has plenty of shade, patios and sidewalks. Showings start on 6/21. Put this on your list of homes to see.
Location
State DE
County Kent
Area Lake Forest (30804)
Zoning AR
Rooms
Other Rooms Living Room, Dining Room, Primary Bedroom, Bedroom 2, Bedroom 3, Kitchen
Main Level Bedrooms 3
Interior
Hot Water Electric
Heating Forced Air
Cooling Central A/C
Fireplaces Number 1
Fireplaces Type Double Sided, Gas/Propane, Fireplace - Glass Doors
Fireplace Y
Heat Source Propane - Owned
Exterior
Parking Features Oversized, Garage Door Opener, Garage - Front Entry, Additional Storage Area
Garage Spaces 10.0
Water Access N
Roof Type Metal
Accessibility 2+ Access Exits
Total Parking Spaces 10
Garage Y
Building
Story 1
Foundation Block
Sewer Gravity Sept Fld
Water Well
Architectural Style Ranch/Rambler, Class C
Level or Stories 1
Additional Building Above Grade, Below Grade
New Construction N
Schools
School District Lake Forest
Others
Senior Community No
Tax ID SM-00-12500-01-4301-000
Ownership Fee Simple
SqFt Source Assessor
Acceptable Financing FHA, Conventional, Cash, VA
Listing Terms FHA, Conventional, Cash, VA
Financing FHA,Conventional,Cash,VA
Special Listing Condition Standard
Read Less Info
Want to know what your home might be worth? Contact us for a FREE valuation!

Our team is ready to help you sell your home for the highest possible price ASAP

Bought with Shawna N Kirlin • Patterson-Schwartz Real Estate




