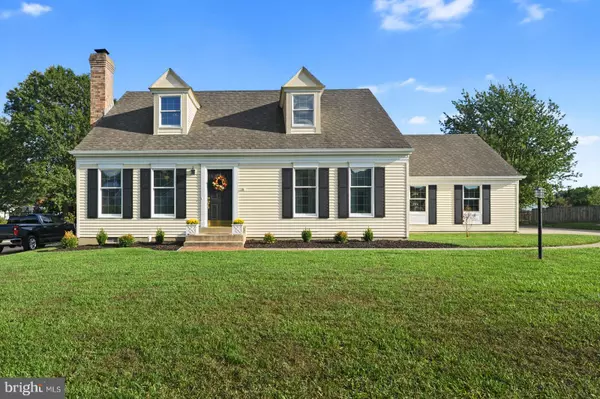For more information regarding the value of a property, please contact us for a free consultation.
Key Details
Sold Price $315,000
Property Type Single Family Home
Sub Type Detached
Listing Status Sold
Purchase Type For Sale
Square Footage 2,229 sqft
Price per Sqft $141
Subdivision Eagles Nest
MLS Listing ID DEKT242542
Sold Date 10/29/20
Style Cape Cod
Bedrooms 4
Full Baths 2
HOA Fees $2/ann
HOA Y/N Y
Abv Grd Liv Area 2,229
Originating Board BRIGHT
Year Built 1990
Annual Tax Amount $1,900
Tax Year 2020
Lot Size 0.318 Acres
Acres 0.32
Lot Dimensions 99.00 x 140.00
Property Description
A rare find in the much sought after Eagles Nest community within the Caesar Rodney School District. This cozy home boasts a modern floor plan and has been meticulously cared for and has had many updates over the past few years. Beautiful Cape Cod style 4 bedroom / 2 bath home with plenty of space to spread out and enjoy. Enter the home into a large family room with a wood burning brick fireplace. Continuing on into the dining area with a wood accent wall and large dining table, perfect for family gatherings. The kitchen was upgraded in 2016/2017 to include new stainless steel appliances, new counters, backsplash and gorgeous white cabinetry. The two-tier countertop that overlooks both the dining area and living room provides additional room for preparation and presentation, as well as additional barstool seating. The great room features soaring ceilings and a grand gas fireplace with stone from floor to ceiling, the wall mounted T.V. comes with the home. Throughout the first floor luxury vinyl flooring was installed in 2016/2017, new carpet was also installed at the same time on the second floor. The first level offers 2 bedrooms, a full hall bathroom that was also updated recently. Upstairs you will find two spacious bedrooms, one was used as the primary bedroom as it has private access to the full hall bathroom from the room. Both bedrooms on this floor also have tall ceilings and the quintessential Cape Cod window dormers, perfect for creating a desk area or reading space, they also feature ceiling fans with lighting. The hall bathroom has a tub/shower combination and a recently installed vanity. A 2 car garage with interior access and pull down attic access for storage completes this home. The backyard is accessible by french doors off the great room, there is so much potential for adding outdoor living space if so desired. This spacious four bedroom, two bathroom home has so much to offer to its new owners! Schedule your tour today, you do not want to miss out on this great opportunity!
Location
State DE
County Kent
Area Caesar Rodney (30803)
Zoning RS1
Rooms
Other Rooms Living Room, Dining Room, Primary Bedroom, Sitting Room, Bedroom 2, Bedroom 3, Kitchen, Bedroom 1
Main Level Bedrooms 2
Interior
Interior Features Carpet, Ceiling Fan(s), Combination Dining/Living, Combination Kitchen/Dining, Combination Kitchen/Living, Entry Level Bedroom, Family Room Off Kitchen, Floor Plan - Open, Pantry, Dining Area
Hot Water Natural Gas
Heating Forced Air
Cooling Central A/C
Flooring Carpet, Vinyl
Fireplaces Number 2
Fireplaces Type Wood, Insert, Gas/Propane
Equipment Dishwasher, Dryer, Microwave, Oven/Range - Electric, Refrigerator, Stainless Steel Appliances, Washer, Water Heater
Fireplace Y
Appliance Dishwasher, Dryer, Microwave, Oven/Range - Electric, Refrigerator, Stainless Steel Appliances, Washer, Water Heater
Heat Source Natural Gas
Exterior
Parking Features Garage - Side Entry, Garage Door Opener, Inside Access
Garage Spaces 6.0
Fence Wood
Water Access N
Accessibility None
Attached Garage 2
Total Parking Spaces 6
Garage Y
Building
Story 1.5
Sewer Public Sewer
Water Public
Architectural Style Cape Cod
Level or Stories 1.5
Additional Building Above Grade, Below Grade
New Construction N
Schools
Elementary Schools Allen Frear
Middle Schools Postlethwait
High Schools Caesar Rodney
School District Caesar Rodney
Others
HOA Fee Include Snow Removal
Senior Community No
Tax ID NM-00-09513-02-0700-000
Ownership Fee Simple
SqFt Source Assessor
Security Features Carbon Monoxide Detector(s)
Acceptable Financing Cash, Conventional, FHA, USDA, VA
Listing Terms Cash, Conventional, FHA, USDA, VA
Financing Cash,Conventional,FHA,USDA,VA
Special Listing Condition Standard
Read Less Info
Want to know what your home might be worth? Contact us for a FREE valuation!

Our team is ready to help you sell your home for the highest possible price ASAP

Bought with Nycole M Bubenko • EXP Realty, LLC
GET MORE INFORMATION





