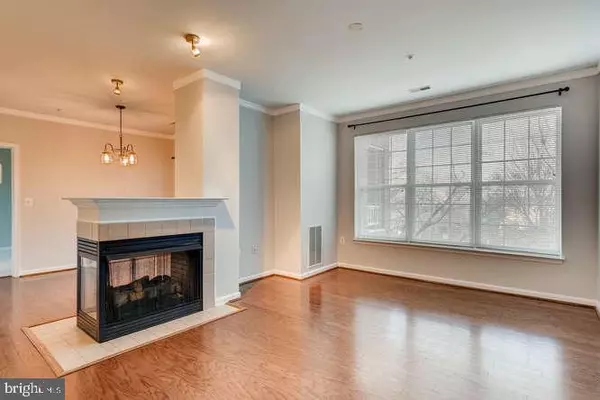For more information regarding the value of a property, please contact us for a free consultation.
Key Details
Sold Price $260,000
Property Type Condo
Sub Type Condo/Co-op
Listing Status Sold
Purchase Type For Sale
Square Footage 1,297 sqft
Price per Sqft $200
Subdivision Cockeysville
MLS Listing ID MDBC486278
Sold Date 07/22/20
Style Ranch/Rambler
Bedrooms 2
Full Baths 2
Condo Fees $440/mo
HOA Y/N N
Abv Grd Liv Area 1,297
Originating Board BRIGHT
Annual Tax Amount $2,605
Tax Year 2020
Property Description
Updates are on the way -New Stainless Appliances to be installed on the 7th of June!! your Luxurious 2 Bedroom ,2 Full Bath Condo w/ 2 deeded Garage spaces (1113 & 1128)is perfectly Placed in Hunt Valley , and Has it All! This Bright & Open Floor Plan Features Brand New Carpet, Wood Floors and Fresh Paint Throughout. The Inviting Living Room w/ 3 Sided FP Welcomes You Into the Home and Leads into the Dining Room, Perfect For Entertaining! From the Dining Rm, Step Onto Your Private Balcony -Perfect for Your Morning Coffee! The Pristine Kitchen Boasts 42\" Cabinets, Corian Counters/Island, and Ceramic Tile Flooring. The Bright and Spacious Master Bedroom, Complete w/ a Large Walk In Closet, Extended Sitting Area, & Attached Master Bath. The Immaculate Master Bath Features a Dual Vanity, Soaking Tub, and Stand Up Shower. This Condo Unique extra features include 2 Deeded Garage Spaces and a Deeded Extra Storage Unit. Community Amenities Include outdoor enjoyment awaits you at the gorgeous swimming pool, the beautifully landscaped courtyards, or playing tennis on the roof-top courts!There is also a Meeting Rm and Office Space with a Copier & computers - several elevators throughout the community -and an on-site Concierge to help with your needs!Did mention the Media/Theater Room, Bar/Lounge, Concierge, Fitness Center, Library, Club House?. High View is the Perfect Location With Close Access to Shops & Restaurants! ** info of appliances to be installed on June 24th under document section)
Location
State MD
County Baltimore
Zoning R
Rooms
Other Rooms Living Room, Dining Room, Primary Bedroom, Bedroom 2, Kitchen, Primary Bathroom
Main Level Bedrooms 2
Interior
Interior Features Kitchen - Island, Pantry, Wood Floors, Upgraded Countertops, Soaking Tub, Primary Bath(s), Intercom, Floor Plan - Open, Entry Level Bedroom
Heating Forced Air
Cooling Central A/C
Fireplaces Number 1
Fireplaces Type Double Sided
Equipment Built-In Microwave, Dishwasher, Disposal, Dryer, Exhaust Fan, Icemaker, Microwave, Oven/Range - Electric, Refrigerator, Stove, Washer
Fireplace Y
Appliance Built-In Microwave, Dishwasher, Disposal, Dryer, Exhaust Fan, Icemaker, Microwave, Oven/Range - Electric, Refrigerator, Stove, Washer
Heat Source Natural Gas
Laundry Main Floor
Exterior
Garage Covered Parking
Garage Spaces 2.0
Parking On Site 2
Amenities Available Common Grounds, Elevator, Library, Meeting Room, Exercise Room, Extra Storage, Pool - Outdoor, Reserved/Assigned Parking, Swimming Pool
Waterfront N
Water Access N
Accessibility Elevator
Parking Type Attached Garage
Attached Garage 2
Total Parking Spaces 2
Garage Y
Building
Story 1
Unit Features Garden 1 - 4 Floors
Sewer Public Sewer
Water Community
Architectural Style Ranch/Rambler
Level or Stories 1
Additional Building Above Grade, Below Grade
New Construction N
Schools
School District Baltimore County Public Schools
Others
Pets Allowed Y
HOA Fee Include Water,Trash,Snow Removal,Sewer,Pool(s),Management,Bus Service,Common Area Maintenance,Ext Bldg Maint
Senior Community No
Tax ID 04082400008035
Ownership Condominium
Security Features Doorman,Desk in Lobby,Carbon Monoxide Detector(s),24 hour security,Intercom
Acceptable Financing FHA, Conventional, Cash
Listing Terms FHA, Conventional, Cash
Financing FHA,Conventional,Cash
Special Listing Condition Standard
Pets Description Breed Restrictions, Number Limit, Size/Weight Restriction
Read Less Info
Want to know what your home might be worth? Contact us for a FREE valuation!

Our team is ready to help you sell your home for the highest possible price ASAP

Bought with Barry C Moss • Reed Realty, Inc.
GET MORE INFORMATION





