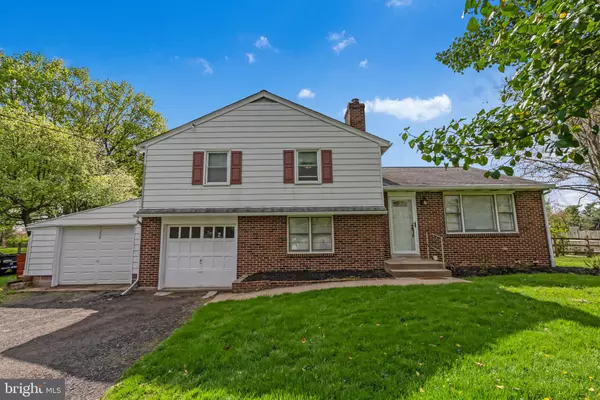For more information regarding the value of a property, please contact us for a free consultation.
Key Details
Sold Price $380,000
Property Type Single Family Home
Sub Type Detached
Listing Status Sold
Purchase Type For Sale
Square Footage 1,249 sqft
Price per Sqft $304
Subdivision Meadow Wood
MLS Listing ID PABU2025300
Sold Date 06/07/22
Style Split Level,Traditional
Bedrooms 3
Full Baths 2
HOA Y/N N
Abv Grd Liv Area 1,249
Originating Board BRIGHT
Year Built 1955
Annual Tax Amount $4,121
Tax Year 2021
Lot Size 0.890 Acres
Acres 0.89
Lot Dimensions 0.00 x 0.00
Property Description
Welcome! This beautiful spacious brick front split-level home on a gorgeous one-acre open lot is ready for you to move-in unpack and enjoy! 665 Upper State Rd has a great blend of today's open concept floor plan maximizing three levels of living space. Enter through the front door to the classic hardwood to the open-flow design of the living room and dining room space. Next you will find the eat-in kitchen with wood cabinetry, gorgeous white subway backsplash, and newer included appliances. The second floor is where you will find the primary bedroom, two spacious additional bedrooms and the hall bathroom. A walk-up attic is great for storage, or possible future 4th bedroom conversion A newly renovated family room on the lower-level features double windows, new flooring, and trim. There is also access to one of the garage bays of the two car garages. .. Looking for more space? A full basement with laundry is where the area can be finished for additional square footage or a workshop! The screened in patio allows for bugless outdoor entertainment. The football field size backyard is a true pleasure for out door activities. Close to shopping centers, restaurants and the train station. Central Bucks School District. Showings begin at the open house Sunday May 1st 1pm-4pm!
Location
State PA
County Bucks
Area Warrington Twp (10150)
Zoning RA
Rooms
Basement Partial, Workshop
Interior
Interior Features Attic, Ceiling Fan(s), Dining Area, Floor Plan - Open, Kitchen - Eat-In, Wood Floors
Hot Water Oil
Heating Hot Water
Cooling Central A/C
Fireplaces Number 1
Equipment Dishwasher, Dryer, Microwave, Oven - Single, Refrigerator, Washer
Fireplace Y
Appliance Dishwasher, Dryer, Microwave, Oven - Single, Refrigerator, Washer
Heat Source Oil
Exterior
Parking Features Inside Access
Garage Spaces 2.0
Fence Split Rail
Utilities Available Cable TV, Phone
Water Access N
Accessibility None
Attached Garage 2
Total Parking Spaces 2
Garage Y
Building
Lot Description Rear Yard, Landscaping
Story 2.5
Foundation Concrete Perimeter
Sewer On Site Septic
Water Public
Architectural Style Split Level, Traditional
Level or Stories 2.5
Additional Building Above Grade, Below Grade
New Construction N
Schools
School District Central Bucks
Others
Senior Community No
Tax ID 50-002-008
Ownership Fee Simple
SqFt Source Assessor
Acceptable Financing Cash, Conventional, FHA, VA
Listing Terms Cash, Conventional, FHA, VA
Financing Cash,Conventional,FHA,VA
Special Listing Condition Standard
Read Less Info
Want to know what your home might be worth? Contact us for a FREE valuation!

Our team is ready to help you sell your home for the highest possible price ASAP

Bought with Alexander Shulzhenko • Realty Mark Cityscape-Huntingdon Valley




