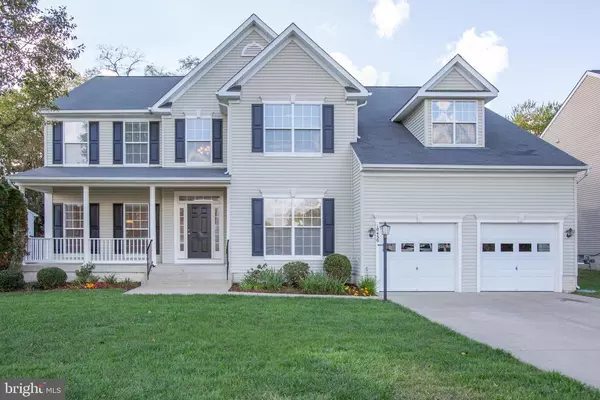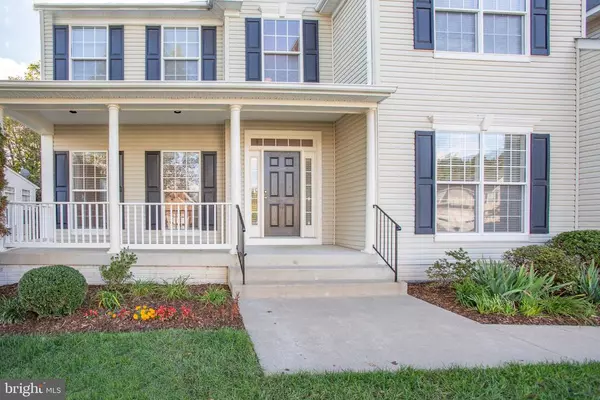For more information regarding the value of a property, please contact us for a free consultation.
Key Details
Sold Price $449,900
Property Type Single Family Home
Sub Type Detached
Listing Status Sold
Purchase Type For Sale
Square Footage 3,484 sqft
Price per Sqft $129
Subdivision Lee'S Crossing
MLS Listing ID VASP226326
Sold Date 12/23/20
Style Colonial
Bedrooms 4
Full Baths 2
Half Baths 1
HOA Fees $44/qua
HOA Y/N Y
Abv Grd Liv Area 3,484
Originating Board BRIGHT
Year Built 2003
Annual Tax Amount $3,020
Tax Year 2020
Lot Size 8,800 Sqft
Acres 0.2
Property Description
This former model home was built by Atlantic Builders in 2003 and is the Kingston model. It is a 4 bed, 2.5 bath home with 3,484 finished sq .ft. on the top two levels and a full unfinished basement with walk-up welled exit. It sits on a quiet cul-de-sac, in popular Lee's Crossing, close to major travel routes and shopping and dining. There is hardwood flooring in the two-story foyer, Family Room, Dining Room, and Office with luxury ceramic tile in the Kitchen and carpet throughout the rest of the home. Off the Kitchen, you will find beautiful sliding glass doors that lead to a concrete patio, perfect for entertaining in the picturesque flat back yard. Upstairs, you will find the spacious master suite in addition to three other generously-sized secondary bedrooms. This home was completely repainted and new carpet was laid in October.
Location
State VA
County Spotsylvania
Zoning R1
Rooms
Basement Daylight, Partial, Drainage System, Interior Access, Outside Entrance, Poured Concrete, Rear Entrance, Rough Bath Plumb, Space For Rooms, Unfinished, Walkout Stairs, Windows
Interior
Interior Features Breakfast Area, Attic, Additional Stairway, Carpet, Ceiling Fan(s), Chair Railings, Crown Moldings, Dining Area, Family Room Off Kitchen, Formal/Separate Dining Room, Kitchen - Gourmet, Kitchen - Island, Pantry, Recessed Lighting, Upgraded Countertops, Walk-in Closet(s), Wood Floors, Other
Hot Water Electric
Heating Zoned
Cooling Central A/C
Flooring Hardwood, Concrete, Ceramic Tile, Carpet
Fireplaces Number 1
Fireplaces Type Gas/Propane, Heatilator
Equipment Stainless Steel Appliances, Built-In Microwave, Cooktop, Dishwasher, Disposal, Microwave, Oven - Wall, Oven/Range - Gas
Fireplace Y
Window Features Screens
Appliance Stainless Steel Appliances, Built-In Microwave, Cooktop, Dishwasher, Disposal, Microwave, Oven - Wall, Oven/Range - Gas
Heat Source Electric, Natural Gas
Laundry Hookup, Main Floor
Exterior
Exterior Feature Patio(s), Porch(es)
Parking Features Garage - Front Entry
Garage Spaces 2.0
Utilities Available Under Ground
Water Access N
Roof Type Shingle
Accessibility 2+ Access Exits, None
Porch Patio(s), Porch(es)
Attached Garage 2
Total Parking Spaces 2
Garage Y
Building
Story 3
Sewer Public Sewer
Water Public
Architectural Style Colonial
Level or Stories 3
Additional Building Above Grade, Below Grade
Structure Type 9'+ Ceilings,2 Story Ceilings,Dry Wall
New Construction N
Schools
School District Spotsylvania County Public Schools
Others
Senior Community No
Tax ID 37K1-32-
Ownership Fee Simple
SqFt Source Assessor
Security Features Smoke Detector,Security System,Non-Monitored
Horse Property N
Special Listing Condition Standard
Read Less Info
Want to know what your home might be worth? Contact us for a FREE valuation!

Our team is ready to help you sell your home for the highest possible price ASAP

Bought with Linda M Clay • EXP Realty, LLC




