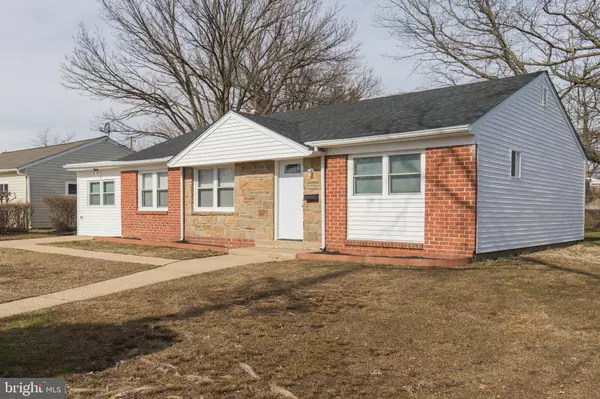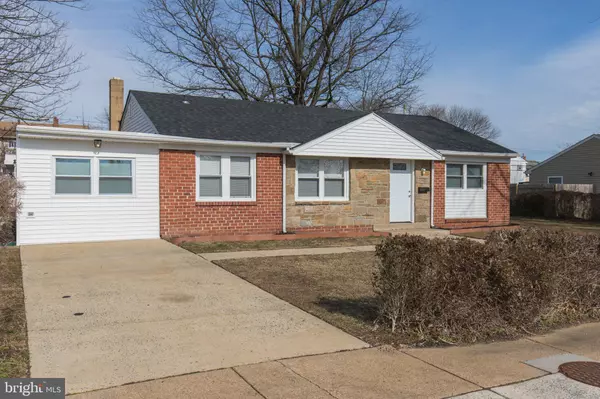For more information regarding the value of a property, please contact us for a free consultation.
Key Details
Sold Price $235,000
Property Type Single Family Home
Sub Type Detached
Listing Status Sold
Purchase Type For Sale
Square Footage 1,512 sqft
Price per Sqft $155
Subdivision Garfield Park
MLS Listing ID DENC520914
Sold Date 05/19/21
Style Ranch/Rambler
Bedrooms 4
Full Baths 1
HOA Y/N N
Abv Grd Liv Area 1,512
Originating Board BRIGHT
Year Built 1954
Annual Tax Amount $1,171
Tax Year 2020
Lot Size 9,148 Sqft
Acres 0.21
Lot Dimensions 85.00 x 110.00
Property Description
Fabulous opportunity to make home ownership a dream come true! Make this beautiful renovated ranch with 3-4 bedrooms your home. Conveniently located within minutes of shopping, bus stop and I-295/I-495 for a faster commute to New Jersey or Philadelphia. Completely remodeled throughout including kitchen and bath. Cooking will be a joy in this kitchen which features stainless appliances, granite counters, tile backsplash, new cabinetry, crown molding and breakfast bar. First floor family room could easily be converted into a bedroom or a formal dining room. Pull down stairs to newly insulated attic for additional storage space. New roof and hot water heater, updated windows and new flooring throughout. Outdoor space abounds with covered back patio, nicely sized back yard and off street parking.
Location
State DE
County New Castle
Area New Castle/Red Lion/Del.City (30904)
Zoning NC6.5
Rooms
Other Rooms Living Room, Dining Room, Bedroom 2, Bedroom 3, Bedroom 4, Kitchen, Family Room, Bedroom 1, Laundry, Bathroom 1
Main Level Bedrooms 4
Interior
Interior Features Attic, Carpet, Family Room Off Kitchen, Entry Level Bedroom, Floor Plan - Open, Kitchen - Eat-In, Tub Shower, Upgraded Countertops
Hot Water Electric
Heating Baseboard - Hot Water
Cooling None
Flooring Carpet, Laminated
Equipment Built-In Microwave, Dishwasher, Stove, Stainless Steel Appliances, Oven/Range - Electric, Water Heater
Furnishings No
Fireplace N
Window Features Insulated
Appliance Built-In Microwave, Dishwasher, Stove, Stainless Steel Appliances, Oven/Range - Electric, Water Heater
Heat Source Oil
Laundry Main Floor
Exterior
Exterior Feature Patio(s)
Fence Chain Link
Water Access N
Roof Type Shingle
Accessibility None
Porch Patio(s)
Garage N
Building
Story 1
Sewer Public Sewer
Water Public
Architectural Style Ranch/Rambler
Level or Stories 1
Additional Building Above Grade, Below Grade
New Construction N
Schools
Elementary Schools Eisenberg
Middle Schools Mccullough
High Schools William Penn
School District Colonial
Others
Senior Community No
Tax ID 10-010.40-082
Ownership Fee Simple
SqFt Source Assessor
Acceptable Financing Cash, Conventional, FHA, VA
Horse Property N
Listing Terms Cash, Conventional, FHA, VA
Financing Cash,Conventional,FHA,VA
Special Listing Condition Standard
Read Less Info
Want to know what your home might be worth? Contact us for a FREE valuation!

Our team is ready to help you sell your home for the highest possible price ASAP

Bought with Anthony M Smith • Chennault Real Estate




