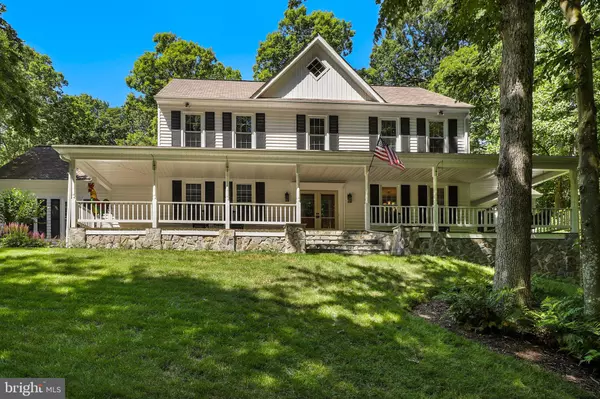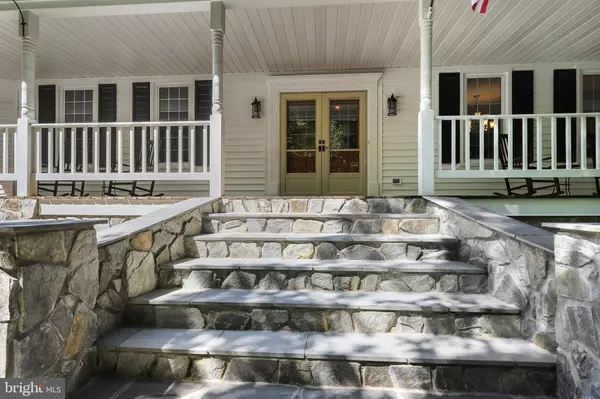For more information regarding the value of a property, please contact us for a free consultation.
Key Details
Sold Price $758,150
Property Type Single Family Home
Sub Type Detached
Listing Status Sold
Purchase Type For Sale
Square Footage 3,512 sqft
Price per Sqft $215
Subdivision Lake Occoquan
MLS Listing ID VAPW497228
Sold Date 08/20/20
Style Colonial
Bedrooms 4
Full Baths 3
Half Baths 1
HOA Fees $83/ann
HOA Y/N Y
Abv Grd Liv Area 3,180
Originating Board BRIGHT
Year Built 1987
Annual Tax Amount $7,289
Tax Year 2020
Lot Size 5.766 Acres
Acres 5.77
Property Description
***Multiple offers received. NO MORE SHOWINGS**Perched on 5.7 acres, this private and incredibly loved home is filled with so much charm and character! Upon entry, impressive reclaimed hardwood floors flow throughout and gorgeous beamed ceilings can be seen in the kitchen and family room. Inviting large front porch and the grand center hall foyer welcomes you into formal dining and living room. An impressive gourmet kitchen awaits your company while boasting stainless steel appliances, granite, a large island, and pristine cabinets. Adjacent the breakfast area is an additional sunroom and cozy family room with fireplace. Main level bedroom is an added convenience or can be used as an office. Upstairs includes a sumptuous master bedroom with an ensuite bath and 2 generously-sized secondary bedrooms. Plan and design the massive but partially finished basement (den) until your heart's content. Oversized attached garage has been raised to fit any size truck and the newly added 21 X24 detached garage with carport provides a nice separate workshop area. Entire property has been recently fenced all the way around. Deck overlooks a lush and open backyard. Enjoy almost $200K in upgrades as well as the tranquil and peaceful setting surrounded by trees. Everything has been carefully selected and upgraded and is ready for new owners to enjoy! Work from home has never been so peaceful! **** Upgrades include Electric gate w/ stone columns added, Flagstone retaining wall along driveway, walkway and around porch, NEWER siding, 3 board paddock fencing around an entire lot, half bath remodel, gas fireplace conversion, fixtures & recessed lights added, Newer Carpets in Bedrooms and so much more! This home does not disappoint! OFFER REVIEW DEADLINE: 8/1 by 5pm and presented in the evening. ***Seller needs rent back through October**
Location
State VA
County Prince William
Zoning A1
Rooms
Basement Full
Interior
Interior Features Ceiling Fan(s), Water Treat System, Crown Moldings, Chair Railings, Recessed Lighting, Upgraded Countertops, Primary Bath(s), Walk-in Closet(s)
Hot Water Electric
Heating Heat Pump(s)
Cooling Central A/C, Ceiling Fan(s)
Flooring Hardwood, Carpet, Tile/Brick
Fireplaces Number 1
Fireplaces Type Mantel(s), Insert, Screen
Equipment Dryer, Washer, Cooktop, Dishwasher, Disposal, Refrigerator, Icemaker, Stove, Oven - Wall, Stainless Steel Appliances
Fireplace Y
Appliance Dryer, Washer, Cooktop, Dishwasher, Disposal, Refrigerator, Icemaker, Stove, Oven - Wall, Stainless Steel Appliances
Heat Source Natural Gas
Laundry Washer In Unit, Dryer In Unit
Exterior
Exterior Feature Porch(es), Deck(s), Patio(s)
Parking Features Garage - Front Entry, Garage - Side Entry, Garage Door Opener
Garage Spaces 3.0
Water Access N
Accessibility None
Porch Porch(es), Deck(s), Patio(s)
Attached Garage 2
Total Parking Spaces 3
Garage Y
Building
Story 3
Sewer Septic = # of BR
Water Well
Architectural Style Colonial
Level or Stories 3
Additional Building Above Grade, Below Grade
New Construction N
Schools
Elementary Schools Westridge
Middle Schools Benton
High Schools Charles J. Colgan Senior
School District Prince William County Public Schools
Others
Senior Community No
Tax ID 8194-21-0788
Ownership Fee Simple
SqFt Source Assessor
Security Features Electric Alarm
Special Listing Condition Standard
Read Less Info
Want to know what your home might be worth? Contact us for a FREE valuation!

Our team is ready to help you sell your home for the highest possible price ASAP

Bought with Kenneth Courtade • KW Metro Center




