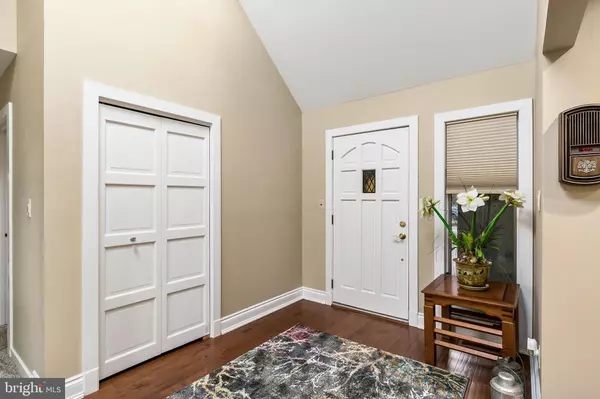For more information regarding the value of a property, please contact us for a free consultation.
Key Details
Sold Price $459,900
Property Type Single Family Home
Sub Type Detached
Listing Status Sold
Purchase Type For Sale
Square Footage 3,243 sqft
Price per Sqft $141
Subdivision None Available
MLS Listing ID NJAC113148
Sold Date 04/10/20
Style A-Frame,Ranch/Rambler
Bedrooms 4
Full Baths 3
HOA Y/N N
Abv Grd Liv Area 3,243
Originating Board BRIGHT
Year Built 1981
Annual Tax Amount $7,406
Tax Year 2019
Lot Size 5.090 Acres
Acres 5.09
Lot Dimensions 0.00 x 0.00
Property Description
Welcome to 475 Boyer Avenue, a stunning private property located in the wonderful town of Hammonton. This expansive home with abundant living space is situated on a secluded 5.03 acre lot. Enter through the foyer, the gateway to the home, into the expansive living area that offers the comforts of open-concept living. The impressive great room offers cathedral ceilings, LED recess lighting, Mahogany Hardwood Flooring, a warm and inviting fireplace and a spiral staircase leading to a secluded loft area, great for quiet time or an office. The kitchen features white cabinets that include a large pantry and separate area for a coffee bar or wine bar, whatever your flavor may be. Designer touches include under cabinet lighting, island pendants, stainless steel appliances, gorgeous granite countertops, complimenting ceramic backsplash and porcelain floor tile. Sliding glass doors lead out to the deck and oversize 24 x 11 screened in porch, the perfect size for entertaining family and friends. This 4 bedroom, 3 bath home features 2 master suites. Tucked away in the back corner of the home, the largest can be used as a private, sumptuous master retreat or a perfect in-law suite. With its soaring ceiling and LED recess lighting, the space has a sitting area, walk in closet and separate ductless heat and air conditioning. The exquisite bathroom features a beautifully tiled, glass enclosed shower, radiant heated floors, double vanity with designer sink bowls and private toilet closet featuring a Vormax Plus self-cleaning toilet. The second master bedroom includes cathedral ceilings, LED recess lighting, ceiling fan and private three piece bath. A third full bath is nestled between the other two bedrooms. The craftsmanship in this home can not be described. No matter if you are a Woodworker, Car Enthusiast, Wine Maker or Have Toys for the Young or Old, you will appreciate the detached 24 x 40 garage with its own heat and air conditioning, separate 100 amp electrical panel and two 8 x 12 finished storage units. Leased Solar Panels keep your electric costs very budget friendly. Newer roof and Water Heater. New well pump and Furnace. Sprinkler System with separate well, 200 Amp Electrical Service. Step onto this property, be enamored with the beautiful home and captivated with its surroundings. Come fall in love with your forever home!
Location
State NJ
County Atlantic
Area Hammonton Town (20113)
Zoning RESENDENTIAL
Rooms
Other Rooms Bedroom 3, Bedroom 4, Kitchen, Family Room, Bedroom 1, Bathroom 2
Main Level Bedrooms 4
Interior
Hot Water Natural Gas
Heating Forced Air
Cooling Central A/C
Fireplaces Number 1
Fireplaces Type Insert
Fireplace Y
Heat Source Natural Gas
Exterior
Garage Additional Storage Area, Garage - Front Entry, Garage Door Opener, Oversized
Garage Spaces 4.0
Waterfront N
Water Access N
View Trees/Woods
Accessibility None
Parking Type Attached Carport, Detached Garage, Driveway
Total Parking Spaces 4
Garage Y
Building
Story 1.5
Sewer On Site Septic
Water Private, Well
Architectural Style A-Frame, Ranch/Rambler
Level or Stories 1.5
Additional Building Above Grade, Below Grade
New Construction N
Schools
High Schools Hammonton H.S.
School District Hammonton Town Schools
Others
Senior Community No
Tax ID 13-04302-00017
Ownership Fee Simple
SqFt Source Assessor
Acceptable Financing Conventional, Cash, FHA, VA
Listing Terms Conventional, Cash, FHA, VA
Financing Conventional,Cash,FHA,VA
Special Listing Condition Standard
Read Less Info
Want to know what your home might be worth? Contact us for a FREE valuation!

Our team is ready to help you sell your home for the highest possible price ASAP

Bought with Brittany Alonso • Sail Lake Realty
GET MORE INFORMATION





