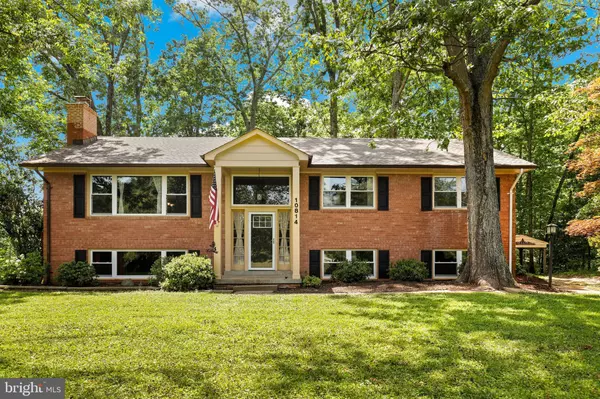For more information regarding the value of a property, please contact us for a free consultation.
Key Details
Sold Price $600,000
Property Type Single Family Home
Sub Type Detached
Listing Status Sold
Purchase Type For Sale
Square Footage 2,333 sqft
Price per Sqft $257
Subdivision Lake Jackson
MLS Listing ID VAPW2029004
Sold Date 07/01/22
Style Split Foyer
Bedrooms 3
Full Baths 3
HOA Y/N N
Abv Grd Liv Area 1,728
Originating Board BRIGHT
Year Built 1966
Annual Tax Amount $5,025
Tax Year 2022
Lot Size 2.182 Acres
Acres 2.18
Property Description
Nestled at the end of a long private driveway, this newly renovated(2020) home welcomes you with a covered portico, side-load 2 car garage plus a large carport for your toys/equipment and a tranquil front yard with mature trees and wonderful spring blooms. Newer roof, windows, electrical, HVAC, and water heater (all 2020) for worry-less living. The sun-filled interior features remodeled bathrooms, gleaming hardwood floors, a neutral color palette and updated light fixtures throughout. The bright and airy kitchen boasts Newer stainless steel appliances(2020), quartz countertops, plenty of counter/cabinet space with under cabinet lighting, subway tile backsplash and opens to a dining area that flows effortlessly to an expansive living room ready for game night or a cozy night in. The generous primary bedroom is the perfect retreat and boasts an en suite bathroom and double closets. Two additional bedrooms and a shared bathroom complete the main level. Fully finished walkout basement with expansive rec room, cozy wood burning fireplace, additional full bathroom and a large storage area. Enjoy countless evenings letting your stresses fade into the sunsets from a secluded deck overlooking a beautiful brick patio and sprawling flat backyard with shed and playground. Just minutes to shopping, dining, major commuting routes and everything Manassas has to offer. All types of financing welcome with an assumable VA loan at 2.5% interest rate option available for those eligible. Your private sanctuary awaits!
Location
State VA
County Prince William
Zoning A1
Rooms
Basement Full, Walkout Level
Main Level Bedrooms 3
Interior
Interior Features Ceiling Fan(s), Dining Area, Floor Plan - Traditional
Hot Water Electric
Heating Forced Air, Heat Pump - Electric BackUp
Cooling Central A/C, Ceiling Fan(s)
Flooring Carpet, Hardwood, Tile/Brick
Fireplaces Number 1
Equipment Dishwasher, Oven/Range - Electric, Built-In Microwave, Refrigerator
Fireplace Y
Appliance Dishwasher, Oven/Range - Electric, Built-In Microwave, Refrigerator
Heat Source Electric
Exterior
Exterior Feature Deck(s), Patio(s)
Garage Basement Garage
Garage Spaces 4.0
Carport Spaces 2
Waterfront N
Water Access N
Roof Type Asphalt
Accessibility None
Porch Deck(s), Patio(s)
Parking Type Attached Garage, Detached Carport
Attached Garage 2
Total Parking Spaces 4
Garage Y
Building
Lot Description Pipe Stem, Trees/Wooded
Story 2
Foundation Permanent
Sewer Septic = # of BR
Water Well
Architectural Style Split Foyer
Level or Stories 2
Additional Building Above Grade, Below Grade
Structure Type Dry Wall
New Construction N
Schools
Elementary Schools Bennett
Middle Schools Parkside
High Schools Osbourn Park
School District Prince William County Public Schools
Others
Pets Allowed N
Senior Community No
Tax ID 7894-36-0813
Ownership Fee Simple
SqFt Source Assessor
Acceptable Financing Conventional, Assumption, VA, FHA
Listing Terms Conventional, Assumption, VA, FHA
Financing Conventional,Assumption,VA,FHA
Special Listing Condition Standard
Read Less Info
Want to know what your home might be worth? Contact us for a FREE valuation!

Our team is ready to help you sell your home for the highest possible price ASAP

Bought with Devin P Moore • Innovation Properties, LLC
GET MORE INFORMATION





