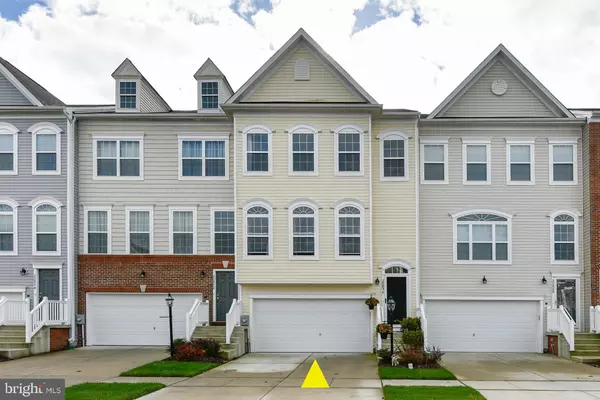For more information regarding the value of a property, please contact us for a free consultation.
Key Details
Sold Price $249,000
Property Type Townhouse
Sub Type Interior Row/Townhouse
Listing Status Sold
Purchase Type For Sale
Square Footage 2,125 sqft
Price per Sqft $117
Subdivision Plantation Lakes
MLS Listing ID DESU174160
Sold Date 02/17/21
Style Other
Bedrooms 3
Full Baths 2
Half Baths 2
HOA Fees $127/mo
HOA Y/N Y
Abv Grd Liv Area 2,125
Originating Board BRIGHT
Year Built 2016
Annual Tax Amount $2,806
Tax Year 2020
Lot Size 2,090 Sqft
Acres 0.05
Property Description
Visit this home virtually: http://www.vht.com/434123708/IDXS - Why wait to build? This home, located in Plantation Lakes Golf & Country Club, is better than new and shows like a model, gently used as a primary residence only two of the last four years. With over 2,000 square feet, it is the perfect retreat, whether it is your primary residence or beach getaway. The natural light throughout, custom colors, well-appointed floor plan and spacious rooms are only a few of the outstanding features. The main floor offers a large well-lit and inviting living room, dining room, half bath and entertainer's kitchen with granite island, stainless appliances and access to your maintenance-free balcony with expansive views of the golf course. The primary bedroom on the upper level is bright and spacious with vaulted ceilings and bamboo flooring. The en suite tiled bath offers a soaking tub overlooking the golf course and separate shower. Two additional bedrooms, a full hall bath with tub and conveniently located laundry closet complete the upper level. The lower level offers additional living space and a half bath. This is where you will gain access to your own private sanctuary... a beautiful courtyard with paver patio, covered seating, vinyl private fencing and seasonal plantings. Plantations Lake is a one-of-a-kind amenity-rich sought after community offering an 18-hole Arthur Hills' designed Championship Golf Course, a new 22,500 square foot Landing Clubhouse with Bar and Grille, community center that includes a fully-equipped fitness center, tennis, basketball and pickleball courts, community pool and miles of walking/nature trails. Something for everyone! Don't miss out on this opportunity, it won't last long. Schedule your private tour and take a look for yourself, you will not be disappointed.
Location
State DE
County Sussex
Area Dagsboro Hundred (31005)
Zoning TN
Rooms
Other Rooms Living Room, Dining Room, Primary Bedroom, Bedroom 2, Bedroom 3, Kitchen, Family Room, Laundry, Bathroom 1, Bathroom 2, Primary Bathroom, Full Bath
Interior
Interior Features Ceiling Fan(s), Floor Plan - Open, Kitchen - Island, Primary Bath(s), Recessed Lighting, Soaking Tub, Stall Shower, Tub Shower, Upgraded Countertops, Walk-in Closet(s), Window Treatments, Wood Floors
Hot Water Natural Gas
Heating Forced Air
Cooling Central A/C
Flooring Carpet, Ceramic Tile, Hardwood
Equipment Built-In Microwave, Dishwasher, Disposal, Exhaust Fan, Icemaker, Oven - Self Cleaning, Oven/Range - Gas, Refrigerator, Stainless Steel Appliances, Washer/Dryer Hookups Only, Water Heater
Fireplace N
Window Features Insulated,Screens
Appliance Built-In Microwave, Dishwasher, Disposal, Exhaust Fan, Icemaker, Oven - Self Cleaning, Oven/Range - Gas, Refrigerator, Stainless Steel Appliances, Washer/Dryer Hookups Only, Water Heater
Heat Source Natural Gas
Laundry Hookup, Upper Floor
Exterior
Exterior Feature Patio(s), Balcony
Parking Features Additional Storage Area, Garage - Front Entry, Garage Door Opener
Garage Spaces 4.0
Fence Rear, Vinyl
Utilities Available Natural Gas Available
Amenities Available Basketball Courts, Community Center, Fitness Center, Jog/Walk Path, Pool - Outdoor, Tennis Courts, Tot Lots/Playground
Water Access N
View Golf Course
Roof Type Shingle
Accessibility 2+ Access Exits
Porch Patio(s), Balcony
Attached Garage 2
Total Parking Spaces 4
Garage Y
Building
Lot Description Premium, Rear Yard
Story 3
Sewer Public Sewer
Water Public
Architectural Style Other
Level or Stories 3
Additional Building Above Grade, Below Grade
New Construction N
Schools
School District Indian River
Others
HOA Fee Include Common Area Maintenance,Snow Removal,Trash
Senior Community No
Tax ID 133-16.00-1316.00
Ownership Fee Simple
SqFt Source Estimated
Security Features Carbon Monoxide Detector(s),Smoke Detector
Acceptable Financing Cash, Conventional
Listing Terms Cash, Conventional
Financing Cash,Conventional
Special Listing Condition Standard
Read Less Info
Want to know what your home might be worth? Contact us for a FREE valuation!

Our team is ready to help you sell your home for the highest possible price ASAP

Bought with Catina Fair • Century 21 Emerald




