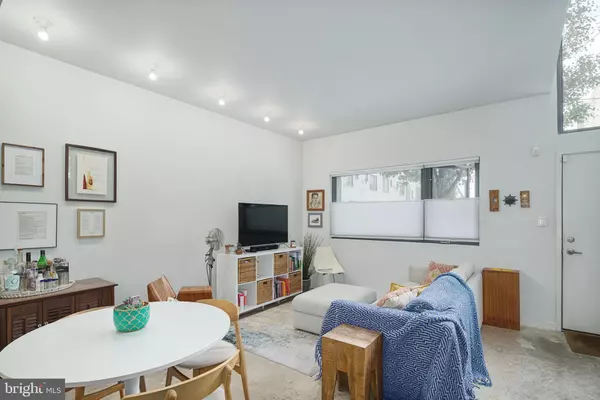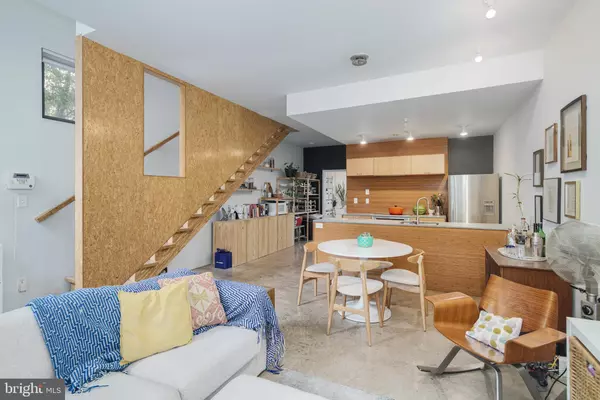For more information regarding the value of a property, please contact us for a free consultation.
Key Details
Sold Price $349,900
Property Type Townhouse
Sub Type End of Row/Townhouse
Listing Status Sold
Purchase Type For Sale
Square Footage 1,428 sqft
Price per Sqft $245
Subdivision East Kensington
MLS Listing ID PAPH2124222
Sold Date 07/14/22
Style Contemporary
Bedrooms 3
Full Baths 2
HOA Y/N N
Abv Grd Liv Area 1,428
Originating Board BRIGHT
Year Built 2009
Annual Tax Amount $5,418
Tax Year 2022
Lot Size 1,184 Sqft
Acres 0.03
Lot Dimensions 17.00 x 68.00
Property Description
An eco-friendly home with a garden oasis in Fishtown? What more could you want! Built by Postgreen Homes, this German Passivhaus-style home is ready for its new owners. As you approach, you will notice its a trendy home situated on an extra large 17 foot by 68 foot corner lot.
You immediately notice that 2318 Amber was built using unique, low-cost materials while maintaining a high-end design. The first floor is an entertainers dream thanks to the open floor plan. The cool concrete floors lead you from the living room to the kitchen, where the sleek bamboo kitchen cabinetry brings warmth to the room. The countertops are Ecotop, a very durable and sustainable material which is ideal for the avid cook.
Moving towards the back of the home youll find a sunny full bathroom with a shower and a bedroom which would make for the perfect office or guest room. From the first floor bedroom you can access the real gem of the home: the large, low maintenance backyard where you can make your urban garden dreams come true.
An OSB wood staircase leads you to the second floor. At the top of the stairs is a large, open bedroom with a big closet and many windows, allowing a flood of natural light into the room. If you prefer more privacy, a wall could easily be erected to close off the room.
In the center of the second floor is another full bathroom and a convenient stacked washer and dryer, hidden by a closet door. Finishing off the second floor is the final, third generously sized bedroom with a closet and a large window with a view of the tree out front.
Dont let this home pass you by; its your chance to live a low carbon lifestyle in the heart of one of Philadelphias beloved neighborhoods. Nearby, you can dine at Martha, grab a coffee at Franny Lous, and grocery shop at Riverwards. The Frankford Avenue corridor is only minutes away to shop at stores such as Vestige, Downerss, and Made and Maker for clothes and Proper Goods for plants. 2318 Amber provides easy access to I-95 and the Market-Frankford line for your commuting needs.
Location
State PA
County Philadelphia
Area 19125 (19125)
Zoning CMX1
Rooms
Main Level Bedrooms 1
Interior
Hot Water Natural Gas
Heating Hot Water
Cooling Central A/C
Heat Source Natural Gas
Exterior
Fence Wood
Waterfront N
Water Access N
Accessibility None
Parking Type On Street
Garage N
Building
Story 2
Foundation Wood
Sewer Public Sewer
Water Public
Architectural Style Contemporary
Level or Stories 2
Additional Building Above Grade, Below Grade
New Construction N
Schools
School District The School District Of Philadelphia
Others
Senior Community No
Tax ID 311125600
Ownership Fee Simple
SqFt Source Assessor
Special Listing Condition Standard
Read Less Info
Want to know what your home might be worth? Contact us for a FREE valuation!

Our team is ready to help you sell your home for the highest possible price ASAP

Bought with Peter L Rossi • Redfin Corporation
GET MORE INFORMATION





