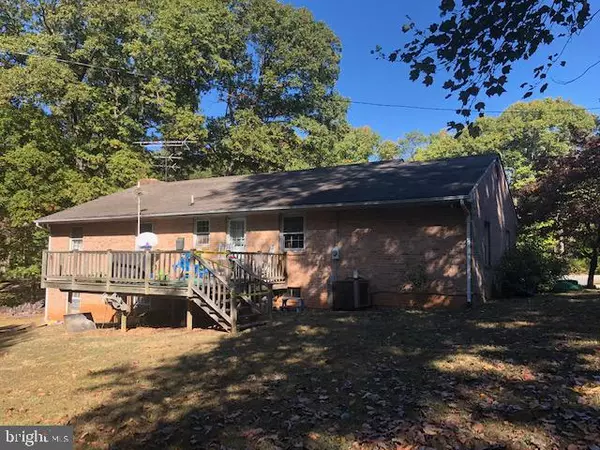For more information regarding the value of a property, please contact us for a free consultation.
Key Details
Sold Price $215,000
Property Type Single Family Home
Sub Type Detached
Listing Status Sold
Purchase Type For Sale
Square Footage 1,756 sqft
Price per Sqft $122
Subdivision Hartwood
MLS Listing ID VAST215974
Sold Date 05/01/20
Style Ranch/Rambler
Bedrooms 4
Full Baths 2
HOA Y/N N
Abv Grd Liv Area 1,500
Originating Board BRIGHT
Year Built 1971
Annual Tax Amount $2,226
Tax Year 2019
Lot Size 1.429 Acres
Acres 1.43
Property Description
Hartwood - Fixer Upper special Short Sale / Subject to 3rd Party Approval Professionally Negotiated. Solid Brick Exterior 1.43 Acre Lot backing to Woods. Main Level Hardwoods, Updated Appliances. Needs Updating and some repairs. Deck needs repairs Do not walk on deck. Close distance to post office, elementary school, and fire department SOLD STRICTLY "AS-IS" Contact Listing Agent with questions prior to writing offer.
Location
State VA
County Stafford
Zoning A2
Rooms
Other Rooms Living Room, Dining Room, Primary Bedroom, Bedroom 2, Bedroom 3, Bedroom 4, Kitchen, Family Room, Foyer, Other, Recreation Room, Utility Room, Bathroom 2, Primary Bathroom
Basement Full, Partially Finished
Main Level Bedrooms 4
Interior
Interior Features Carpet, Ceiling Fan(s), Crown Moldings, Dining Area, Floor Plan - Traditional, Kitchen - Eat-In, Pantry, Wood Floors
Hot Water Electric
Heating Heat Pump(s)
Cooling Central A/C, Ceiling Fan(s)
Flooring Hardwood, Vinyl, Ceramic Tile
Fireplaces Type Wood, Insert
Equipment Built-In Microwave, Icemaker, Refrigerator, Oven/Range - Electric
Fireplace Y
Appliance Built-In Microwave, Icemaker, Refrigerator, Oven/Range - Electric
Heat Source Electric
Exterior
Exterior Feature Deck(s)
Parking Features Garage - Front Entry, Garage Door Opener, Inside Access
Garage Spaces 3.0
Carport Spaces 2
Water Access N
Roof Type Architectural Shingle
Accessibility None
Porch Deck(s)
Attached Garage 1
Total Parking Spaces 3
Garage Y
Building
Lot Description Backs to Trees
Story 2
Foundation Block
Sewer Septic = # of BR
Water Well
Architectural Style Ranch/Rambler
Level or Stories 2
Additional Building Above Grade, Below Grade
New Construction N
Schools
Elementary Schools Hartwood
Middle Schools T. Benton Gayle
High Schools Mountain View
School District Stafford County Public Schools
Others
Senior Community No
Tax ID 35- - - -5B
Ownership Fee Simple
SqFt Source Assessor
Acceptable Financing Cash, Conventional
Listing Terms Cash, Conventional
Financing Cash,Conventional
Special Listing Condition Short Sale
Read Less Info
Want to know what your home might be worth? Contact us for a FREE valuation!

Our team is ready to help you sell your home for the highest possible price ASAP

Bought with Branden L Woodbury • Redfin Corporation




