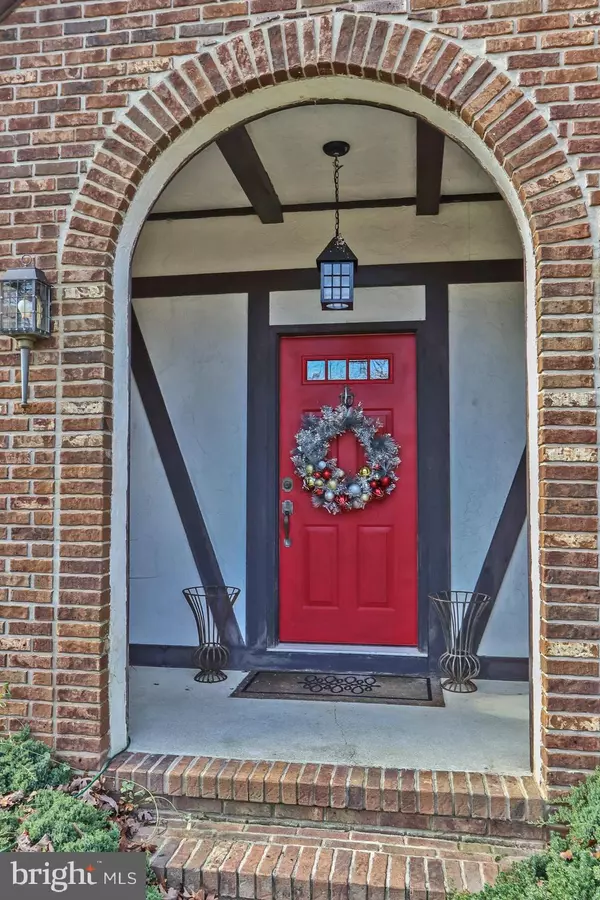For more information regarding the value of a property, please contact us for a free consultation.
Key Details
Sold Price $295,000
Property Type Single Family Home
Sub Type Detached
Listing Status Sold
Purchase Type For Sale
Square Footage 2,315 sqft
Price per Sqft $127
Subdivision None Available
MLS Listing ID NJCB130436
Sold Date 09/07/21
Style Tudor
Bedrooms 3
Full Baths 1
Half Baths 1
HOA Y/N N
Abv Grd Liv Area 2,315
Originating Board BRIGHT
Year Built 1986
Annual Tax Amount $7,212
Tax Year 2020
Lot Size 5.904 Acres
Acres 5.9
Lot Dimensions 385.00 x 668.00
Property Description
Located in desirable East Vineland, 3750 Cornucopia has SO MUCH TO OFFER!! If you are looking for a WELL BUILT CUSTOM home with PRIVACY GALORE and the ability to ENTERTAIN OFTEN, this home is for YOU! Situated on 5.90 wooded acres, this home was built in 1986 and offers 2315 square feet! When you drive down the long driveway, you realize the privacy and OASIS which awaits you and your family! The property features a large pond in the front yard! This home has all the benefits of a vacation home, without the vacation prices and travel. Set up a bench and enjoy watching the seasons in peaceful contemplation! There is no shortage of wildlife either! Make friends with the blue heron or the bald eagles, that have been known to soar along the property. Upon walking up to this home, you are immediately impressed by the arched brick entranceway leading to the front door! Admire the tudor style elements that have been realized inside with exposed ceiling beams adding a rustic yet elegant look and the stained wood detailing in the trim work. The dining room is located to the right of the entry and has hardwood floors and is also adjacent to the recently updated kitchen. The AMAZING kitchen has been recently updated with GRANITE COUNTER TOPS as well as a gorgeous back splash! There is a LARGE center island also topped with granite and features a stove top! The eat-in area of the kitchen is a perfect place for breakfast or quick lunch! A laundry room is conveniently located next to the kitchen! The living room is positioned next to the kitchen. Half bath is nestled between kitchen and laundry room. The large FAMILY ROOM is located adjacent to the living room and features a door to exit onto the rear patio for morning coffee or after dinner cocktails! This room is where the family may choose to unwind in front of the NATURAL GAS FIREPLACE. Windows wrap around this room bringing in loads of natural light. Upstairs features three bedrooms and a full bath. A large 2 car attached garage will house your cars and hobbies! Call today for your private tour!
Location
State NJ
County Cumberland
Area Vineland City (20614)
Zoning R
Direction East
Rooms
Other Rooms Living Room, Dining Room, Kitchen, Family Room, Laundry, Half Bath
Interior
Interior Features Family Room Off Kitchen, Formal/Separate Dining Room, Kitchen - Eat-In, Kitchen - Island, Upgraded Countertops, Wood Floors
Hot Water Electric
Heating Forced Air
Cooling Central A/C
Fireplaces Number 1
Fireplaces Type Gas/Propane
Equipment Cooktop
Fireplace Y
Appliance Cooktop
Heat Source Natural Gas
Laundry Main Floor
Exterior
Garage Garage - Front Entry, Inside Access
Garage Spaces 9.0
Carport Spaces 1
Waterfront N
Water Access N
Roof Type Shingle
Accessibility None
Parking Type Attached Garage, Detached Carport, Driveway, Off Street
Attached Garage 2
Total Parking Spaces 9
Garage Y
Building
Story 2
Foundation Crawl Space
Sewer On Site Septic
Water Well
Architectural Style Tudor
Level or Stories 2
Additional Building Above Grade, Below Grade
New Construction N
Schools
School District City Of Vineland Board Of Education
Others
Senior Community No
Tax ID 14-07303-00012
Ownership Fee Simple
SqFt Source Assessor
Acceptable Financing FHA, VA, Cash, Conventional, Private
Listing Terms FHA, VA, Cash, Conventional, Private
Financing FHA,VA,Cash,Conventional,Private
Special Listing Condition Standard
Read Less Info
Want to know what your home might be worth? Contact us for a FREE valuation!

Our team is ready to help you sell your home for the highest possible price ASAP

Bought with Holly A Wulderk-Ariza • Keller Williams Prime Realty
GET MORE INFORMATION





