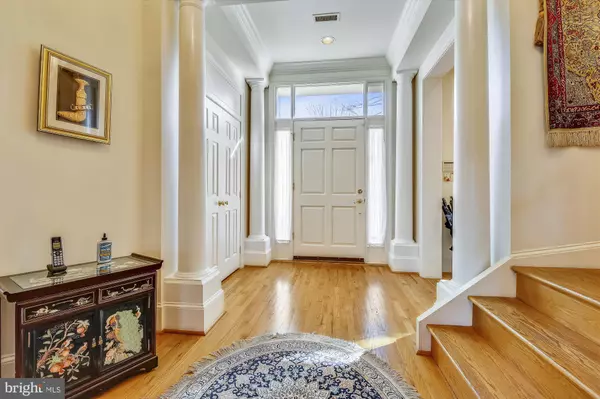For more information regarding the value of a property, please contact us for a free consultation.
Key Details
Sold Price $1,402,500
Property Type Single Family Home
Sub Type Detached
Listing Status Sold
Purchase Type For Sale
Square Footage 5,364 sqft
Price per Sqft $261
Subdivision Potomac Crest
MLS Listing ID MDMC748106
Sold Date 10/04/21
Style Colonial
Bedrooms 5
Full Baths 4
Half Baths 1
HOA Fees $108/mo
HOA Y/N Y
Abv Grd Liv Area 4,064
Originating Board BRIGHT
Year Built 1993
Annual Tax Amount $12,665
Tax Year 2021
Lot Size 8,694 Sqft
Acres 0.2
Property Description
What a gorgeous home! (not backing to power lines, check the comps!) Wonderful floor plan, starting with an impressive entry foyer & curved staircase! 10' ceiling & hardwood floors on main level. Formal living room, with double French doors to front balcony. Large dining room has front windows plus a side bay window. the family room extends from the foyer all the way to the back wall of the house & has an impressive fireplace surround, plus double French doors to the rear deck. The study also has French doors to the deck & a built-in mirrored bar. All the French doors also have transom windows above for great light on main level. The main level Powder room is spacious. The U-shaped kitchen has a center island, granite counters, New stainless appliances, and a spacious breakfast room with French doors to deck. Upstairs, the primary bedroom has a great fire place and a skylighted dressing area with 2 walk-in closets. The large attached bath has a soaking Jacuzzi tub with jets, beneath a window & 2 vanities, each with a mirrored wall. There is a separate shower stall. Two other bedrooms share a bath, with 2 vanities. the 4th bedroom has an attached bath & walk-in closet. Downstairs, the welcoming entrance hall from the garage has plenty of space for coats, boots, etc. It opens to a large recreation area, one half of which is a home gym (equipment all conveying!). A 5th bedroom & bath are on this level, as well as a laundry room with lots of storage area & utility room. The deck patio furniture & grill also convey. The back yard is fenced & the oversized 2-car garage has extra storage space & automatic openers & remotes. See Disclosures for list of personal property that is to convey with the house!!
Location
State MD
County Montgomery
Zoning R90
Direction East
Rooms
Basement Full, Fully Finished, Garage Access, Windows
Interior
Interior Features Bar, Breakfast Area, Carpet, Crown Moldings, Curved Staircase, Family Room Off Kitchen, Formal/Separate Dining Room, Kitchen - Island, Kitchen - Gourmet, Primary Bath(s), Recessed Lighting, Soaking Tub, Stall Shower, Upgraded Countertops, Walk-in Closet(s), Wet/Dry Bar, WhirlPool/HotTub, Wood Floors
Hot Water Natural Gas
Heating Forced Air
Cooling Central A/C
Flooring Carpet, Hardwood, Ceramic Tile
Fireplaces Number 2
Fireplaces Type Wood
Equipment Built-In Microwave, Cooktop, Dishwasher, Disposal, Dryer - Electric, Dryer - Front Loading, Icemaker, Oven - Double, Oven - Self Cleaning, Oven - Wall, Oven/Range - Electric, Refrigerator, Stainless Steel Appliances, Washer, Water Heater
Furnishings No
Fireplace Y
Window Features Transom,Skylights
Appliance Built-In Microwave, Cooktop, Dishwasher, Disposal, Dryer - Electric, Dryer - Front Loading, Icemaker, Oven - Double, Oven - Self Cleaning, Oven - Wall, Oven/Range - Electric, Refrigerator, Stainless Steel Appliances, Washer, Water Heater
Heat Source Natural Gas
Laundry Lower Floor
Exterior
Exterior Feature Deck(s), Balcony
Parking Features Garage - Front Entry, Oversized
Garage Spaces 2.0
Fence Rear
Water Access N
View Trees/Woods
Roof Type Asphalt,Rubber
Accessibility None
Porch Deck(s), Balcony
Road Frontage Public
Attached Garage 2
Total Parking Spaces 2
Garage Y
Building
Lot Description Landscaping
Story 3
Sewer Public Sewer
Water Public
Architectural Style Colonial
Level or Stories 3
Additional Building Above Grade, Below Grade
Structure Type 9'+ Ceilings
New Construction N
Schools
Elementary Schools Beverly Farms
Middle Schools Herbert Hoover
High Schools Winston Churchill
School District Montgomery County Public Schools
Others
Pets Allowed Y
HOA Fee Include Common Area Maintenance
Senior Community No
Tax ID 161002861535
Ownership Fee Simple
SqFt Source Assessor
Horse Property N
Special Listing Condition Standard
Pets Allowed No Pet Restrictions
Read Less Info
Want to know what your home might be worth? Contact us for a FREE valuation!

Our team is ready to help you sell your home for the highest possible price ASAP

Bought with Leyla Torres • RE/MAX Town Center




