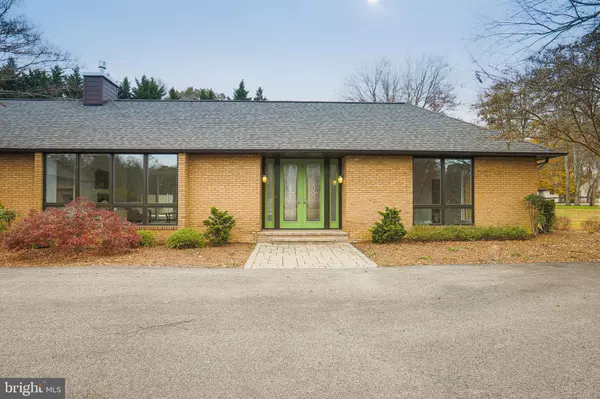For more information regarding the value of a property, please contact us for a free consultation.
Key Details
Sold Price $769,900
Property Type Single Family Home
Sub Type Detached
Listing Status Sold
Purchase Type For Sale
Square Footage 4,286 sqft
Price per Sqft $179
Subdivision Lavall
MLS Listing ID MDAA418956
Sold Date 01/13/20
Style Ranch/Rambler
Bedrooms 4
Full Baths 4
Half Baths 1
HOA Fees $10/ann
HOA Y/N Y
Abv Grd Liv Area 4,286
Originating Board BRIGHT
Year Built 1976
Annual Tax Amount $7,969
Tax Year 2019
Lot Size 1.020 Acres
Acres 1.02
Property Description
Welcome to this newly renovated 4,200+ sq ft luxury home in the Lavall Community of Davidsonville! This custom rancher sits on just over an acre with a new roof and a wraparound driveway. The interior boasts an all season sunroom with its own HVAC system an in-ground pool with a hot tub, and gas fireplaces located in the family room and the living/dining room space that's perfect for both relaxing and entertaining. Additionally, the kitchen features a large butler's panty, state-of-the-art Thermador appliances, and a 12-foot island. The massive master suite has an en suite bathroom with heated floors, a rainfall shower, a jacuzzi tub, ample closet space. All other bedrooms in the home have their own bathrooms ideal for ease and privacy, and one can easily be used as an in-law suite since it's tucked away with a separate entrance within close proximity. Schedule a tour today and be in your new home before the end of the year!
Location
State MD
County Anne Arundel
Zoning RA
Rooms
Basement Interior Access, Unfinished
Main Level Bedrooms 4
Interior
Interior Features Breakfast Area, Built-Ins, Butlers Pantry, Central Vacuum, Combination Kitchen/Dining, Entry Level Bedroom, Family Room Off Kitchen, Floor Plan - Open, Kitchen - Island, Primary Bath(s), Recessed Lighting, Skylight(s), Soaking Tub, Upgraded Countertops, Walk-in Closet(s), Water Treat System, Wet/Dry Bar
Hot Water Propane
Heating Forced Air, Central
Cooling Central A/C
Flooring Ceramic Tile
Fireplaces Number 2
Fireplaces Type Gas/Propane
Equipment Built-In Microwave, Central Vacuum, Dishwasher, Disposal, Microwave, Oven - Single, Oven/Range - Gas, Range Hood, Refrigerator, Stainless Steel Appliances
Fireplace Y
Appliance Built-In Microwave, Central Vacuum, Dishwasher, Disposal, Microwave, Oven - Single, Oven/Range - Gas, Range Hood, Refrigerator, Stainless Steel Appliances
Heat Source Propane - Owned, Propane - Leased
Laundry Hookup, Main Floor
Exterior
Pool In Ground
Utilities Available Cable TV Available
Waterfront N
Water Access N
Roof Type Architectural Shingle
Accessibility Level Entry - Main
Parking Type Driveway, Off Street
Garage N
Building
Lot Description Flag, Front Yard
Story 1
Sewer Community Septic Tank, Private Septic Tank
Water Well
Architectural Style Ranch/Rambler
Level or Stories 1
Additional Building Above Grade, Below Grade
Structure Type 9'+ Ceilings
New Construction N
Schools
Elementary Schools Davidsonville
Middle Schools Central
High Schools South River
School District Anne Arundel County Public Schools
Others
Senior Community No
Tax ID 020246607931600
Ownership Fee Simple
SqFt Source Estimated
Acceptable Financing Cash, Conventional, FHA, VA
Listing Terms Cash, Conventional, FHA, VA
Financing Cash,Conventional,FHA,VA
Special Listing Condition Standard
Read Less Info
Want to know what your home might be worth? Contact us for a FREE valuation!

Our team is ready to help you sell your home for the highest possible price ASAP

Bought with Jeannette A Westcott • Keller Williams Realty Centre
GET MORE INFORMATION





