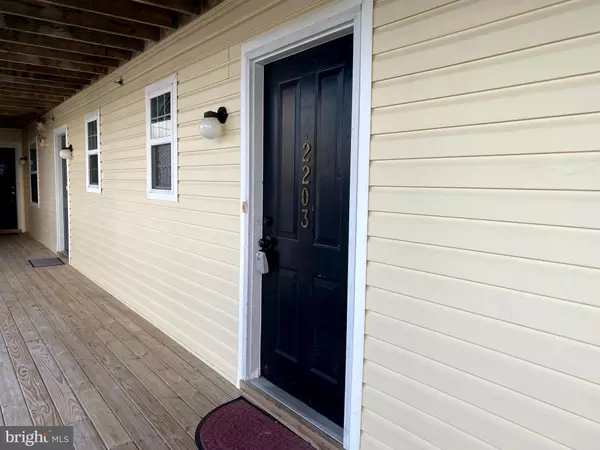For more information regarding the value of a property, please contact us for a free consultation.
Key Details
Sold Price $147,500
Property Type Condo
Sub Type Condo/Co-op
Listing Status Sold
Purchase Type For Sale
Square Footage 714 sqft
Price per Sqft $206
Subdivision Villages At Millwood
MLS Listing ID DESU175342
Sold Date 03/04/21
Style Unit/Flat
Bedrooms 2
Full Baths 2
Condo Fees $440/qua
HOA Fees $18/ann
HOA Y/N Y
Abv Grd Liv Area 714
Originating Board BRIGHT
Year Built 2005
Annual Tax Amount $661
Tax Year 2020
Lot Dimensions 0.00 x 0.00
Property Description
A perfect place to start your new life! This two bedroom, two full bath condo has been freshly painted and made ready for you. Located on the second floor, the unit is safely in the middle of the building. You'll enjoy the screened porch, perhaps for even three seasons, but the indoors is probably where you'll appreciate the space this unit provides. This layout features an open floor plan with kitchen, breakfast bar, dining area, large living room, screened porch that can all be seen as one enters the home. On the right side of the unit, the bedrooms, their respected closets and bathrooms are housed. Recently upgraded, the repairs have been made, and this unit is ready to be moved into!
Location
State DE
County Sussex
Area Dagsboro Hundred (31005)
Zoning AR
Rooms
Other Rooms Living Room, Dining Room, Bedroom 2, Kitchen, Bedroom 1, Utility Room, Bathroom 1, Bathroom 2, Screened Porch
Main Level Bedrooms 2
Interior
Interior Features Carpet, Combination Dining/Living, Dining Area, Entry Level Bedroom, Floor Plan - Open
Hot Water Electric
Heating Heat Pump(s)
Cooling Central A/C
Equipment Built-In Microwave, Dishwasher, Disposal, Oven/Range - Electric, Refrigerator, Washer/Dryer Stacked, Water Heater
Window Features Sliding,Screens
Appliance Built-In Microwave, Dishwasher, Disposal, Oven/Range - Electric, Refrigerator, Washer/Dryer Stacked, Water Heater
Heat Source Electric
Exterior
Garage Spaces 1.0
Parking On Site 1
Amenities Available Community Center, Exercise Room, Pool - Outdoor
Water Access N
Accessibility None
Total Parking Spaces 1
Garage N
Building
Story 3
Unit Features Garden 1 - 4 Floors
Sewer Public Sewer
Water Public
Architectural Style Unit/Flat
Level or Stories 3
Additional Building Above Grade, Below Grade
New Construction N
Schools
School District Indian River
Others
HOA Fee Include Common Area Maintenance,Road Maintenance,Snow Removal
Senior Community No
Tax ID 233-05.00-86.02-2203
Ownership Condominium
Acceptable Financing Cash, Conventional
Horse Property N
Listing Terms Cash, Conventional
Financing Cash,Conventional
Special Listing Condition Standard
Read Less Info
Want to know what your home might be worth? Contact us for a FREE valuation!

Our team is ready to help you sell your home for the highest possible price ASAP

Bought with Judy M Rhodes • Century 21 Home Team Realty




