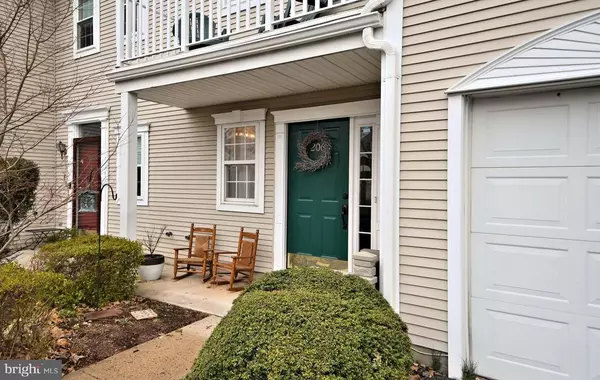For more information regarding the value of a property, please contact us for a free consultation.
Key Details
Sold Price $325,000
Property Type Condo
Sub Type Condo/Co-op
Listing Status Sold
Purchase Type For Sale
Square Footage 1,463 sqft
Price per Sqft $222
Subdivision Brandon Farms
MLS Listing ID NJME309400
Sold Date 05/07/21
Style Traditional
Bedrooms 2
Full Baths 3
Condo Fees $381/mo
HOA Fees $49/qua
HOA Y/N Y
Abv Grd Liv Area 1,463
Originating Board BRIGHT
Year Built 1994
Annual Tax Amount $8,451
Tax Year 2019
Lot Dimensions 0.00 x 0.00
Property Description
Brandon Farms 2 Bedroom, 2.5 Bath home with 1 car garage, ready for quick occupancy. Freshly painted walls with cute rear BBQ are off the kitchen. This home boasts cathedral ceiling in main living space with a fireplace. Kitchen primed for your latest recipes, all appliances include. Laundry on the second floor with hallway access, the washer and drier are included. Master bedroom has balcony over looking front yard. Community pool a short walk around the corner. Tennis courts in the area, and many tot lots for play spaces. The location is minutes form Hopewell Crossing Shopping center, with Supermarket, liquor store, bank, restaurants, and all neighborhood amenities 3 Minutes to access highways, 10 minutes to Hamilton train station for NJ transit and Amtrak, Route one regional centers are 8 Minutes, Train to Philly at west Trenton station 6 Minutes. Top rated school district. Stoney Brook elementary school is part of the Hopewell Regional System. The abundance of recreational areas are close, all part of the mercer county Park system, and the Washington Crossing State Park are only minutes away. (Room measurements are rounded to nearest Sq Ft.)
Location
State NJ
County Mercer
Area Hopewell Twp (21106)
Zoning R-5
Direction South
Rooms
Other Rooms Living Room, Dining Room, Bedroom 2, Kitchen, Foyer, Bedroom 1, Laundry, Bathroom 1, Bathroom 2, Half Bath
Interior
Hot Water Natural Gas
Heating Forced Air
Cooling Central A/C
Heat Source Natural Gas
Exterior
Garage Inside Access, Garage Door Opener
Garage Spaces 1.0
Amenities Available Swimming Pool, Tennis Courts, Tot Lots/Playground, Pool - Outdoor
Waterfront N
Water Access N
Roof Type Shingle
Accessibility None
Parking Type Driveway, Attached Garage, On Street
Attached Garage 1
Total Parking Spaces 1
Garage Y
Building
Story 2
Sewer Public Sewer
Water Public
Architectural Style Traditional
Level or Stories 2
Additional Building Above Grade, Below Grade
New Construction N
Schools
Elementary Schools Stony Brook E.S.
Middle Schools Timberlane M.S.
High Schools Central H.S.
School District Hopewell Valley Regional Schools
Others
HOA Fee Include All Ground Fee,Common Area Maintenance,Health Club,Pool(s),Recreation Facility,Insurance
Senior Community No
Tax ID 06-00078 20-00018-C124
Ownership Condominium
Special Listing Condition Standard
Read Less Info
Want to know what your home might be worth? Contact us for a FREE valuation!

Our team is ready to help you sell your home for the highest possible price ASAP

Bought with Susan Thompson • Corcoran Sawyer Smith
GET MORE INFORMATION





