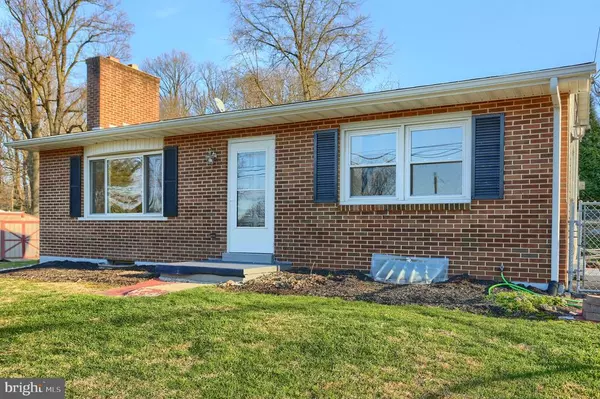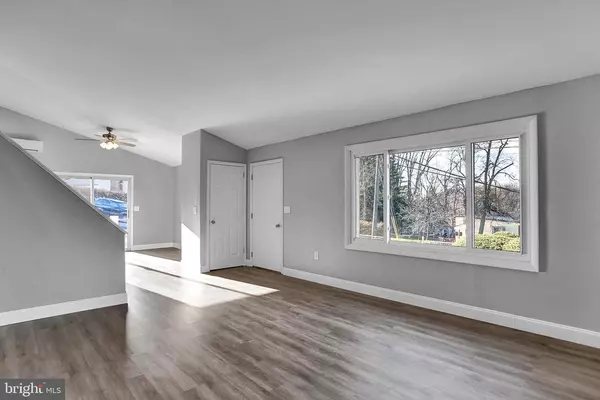For more information regarding the value of a property, please contact us for a free consultation.
Key Details
Sold Price $290,000
Property Type Single Family Home
Sub Type Detached
Listing Status Sold
Purchase Type For Sale
Square Footage 2,145 sqft
Price per Sqft $135
Subdivision None Available
MLS Listing ID PADA128608
Sold Date 03/12/21
Style Mid-Century Modern
Bedrooms 3
Full Baths 2
HOA Y/N N
Abv Grd Liv Area 1,200
Originating Board BRIGHT
Year Built 1972
Annual Tax Amount $3,024
Tax Year 2021
Lot Size 0.590 Acres
Acres 0.59
Property Description
This home is a perfect example of why you should never judge a book by its cover. step inside this California Ranch and you will find tons of open space and natural light. just above the living room are two large bedrooms and a full bath that features a double vanity. Just off the great room is the beautifully remodeled kitchen which also holds the laundry closet. also on that level is another bedroom and full bath. take a few steps down into a beautifully finished basement that is ready for you to bring your wood or pellet stove. This totally remodeled renovated home is situated on a large (.59 acre) corner lot in beautiful Hummelstown. Just minutes from the hospital, shopping, and many eateries. Do not miss your chance to own this gem.
Location
State PA
County Dauphin
Area Derry Twp (14024)
Zoning RESIDENTIAL
Rooms
Basement Full
Main Level Bedrooms 1
Interior
Hot Water Electric
Heating Wall Unit
Cooling Ductless/Mini-Split
Fireplaces Number 1
Fireplaces Type Brick
Fireplace Y
Heat Source Electric
Laundry Main Floor
Exterior
Exterior Feature Patio(s)
Garage Spaces 2.0
Fence Chain Link
Waterfront N
Water Access N
Accessibility None
Porch Patio(s)
Parking Type Driveway
Total Parking Spaces 2
Garage N
Building
Story 2
Sewer Other
Water Private, Well
Architectural Style Mid-Century Modern
Level or Stories 2
Additional Building Above Grade, Below Grade
New Construction N
Schools
Elementary Schools Hershey Intermediate
Middle Schools Hershey Middle School
High Schools Hershey High School
School District Derry Township
Others
Senior Community No
Tax ID 24-056-069-000-0000
Ownership Fee Simple
SqFt Source Estimated
Special Listing Condition Standard
Read Less Info
Want to know what your home might be worth? Contact us for a FREE valuation!

Our team is ready to help you sell your home for the highest possible price ASAP

Bought with Nichole Lynn Shultz • Iron Valley Real Estate
GET MORE INFORMATION





