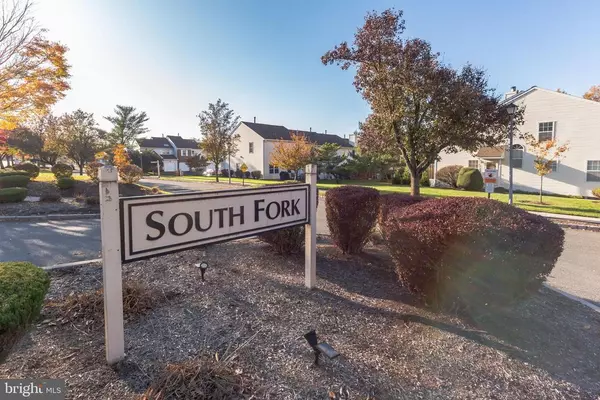For more information regarding the value of a property, please contact us for a free consultation.
Key Details
Sold Price $251,000
Property Type Condo
Sub Type Condo/Co-op
Listing Status Sold
Purchase Type For Sale
Square Footage 1,375 sqft
Price per Sqft $182
Subdivision South Fork
MLS Listing ID NJME304392
Sold Date 01/21/21
Style Straight Thru,Traditional
Bedrooms 2
Full Baths 2
Half Baths 1
Condo Fees $235/mo
HOA Y/N N
Abv Grd Liv Area 1,375
Originating Board BRIGHT
Year Built 1989
Annual Tax Amount $7,160
Tax Year 2020
Lot Dimensions 29.00 x 75.00
Property Description
THIS IS THE ONE YOU'VE BEEN WAITING ON.....A "BROOKSIDE" MODEL END UNIT WITH A MASTER BEDROOM ON THE 1ST LEVEL + FINISHED BASEMENT IN THE DESIRABLE AND PICTURESQUE "SOUTHFORK" TOWNHOME COMMUNITY! Enjoy cozy Sunday mornings and quiet evenings in your bright and airy home with beautiful natural light peering through the skylights, atop the vaulted high ceilings in the living room which is adorned by a fireplace. Sit outside on your deck with a cup of coffee and take in beautiful sunrises. This multi-generational home is absolutely perfect those who want upsize to a larger place or downsize to a smaller one. Don't want to go up and down the stairs? No problem! You can take your pick of either of the two large "owner's bedroom en-suites" (one upstairs and the other on the lower level) both of which offer private full bathrooms. NEW carpet and fresh neutral paint throughout make the choice to purchase this home a no-brainer! Conveniently located less than 5 mins from NJ State Police Headquarters, I-295, Route 29 and extremely close to quaint towns such as New Hope, Washington Crossing, Newtown and Yardley. If you work anywhere in NJ or PA, this is an ideal location. Checkout the 3D virtual tour and make your appointment ASAP, because this one will not last long!
Location
State NJ
County Mercer
Area Ewing Twp (21102)
Zoning RTH
Rooms
Basement Full, Fully Finished
Main Level Bedrooms 1
Interior
Interior Features Ceiling Fan(s), Combination Dining/Living, Entry Level Bedroom, Skylight(s), WhirlPool/HotTub, Stall Shower, Tub Shower, Wainscotting, Walk-in Closet(s)
Hot Water Natural Gas
Heating Forced Air, Baseboard - Electric
Cooling Central A/C
Flooring Ceramic Tile, Laminated, Carpet
Fireplaces Number 1
Fireplaces Type Wood
Equipment Microwave, Oven/Range - Gas
Fireplace Y
Appliance Microwave, Oven/Range - Gas
Heat Source Natural Gas
Exterior
Garage Built In, Garage - Front Entry, Garage Door Opener
Garage Spaces 1.0
Amenities Available Jog/Walk Path
Waterfront N
Water Access N
Roof Type Asphalt,Shingle
Accessibility None
Parking Type Attached Garage
Attached Garage 1
Total Parking Spaces 1
Garage Y
Building
Lot Description Landscaping
Story 2
Sewer Public Sewer
Water Public
Architectural Style Straight Thru, Traditional
Level or Stories 2
Additional Building Above Grade, Below Grade
Structure Type Dry Wall,9'+ Ceilings,Vaulted Ceilings
New Construction N
Schools
School District Ewing Township Public Schools
Others
Pets Allowed Y
HOA Fee Include Common Area Maintenance,Snow Removal,Trash
Senior Community No
Tax ID 02-00552-00105
Ownership Condominium
Acceptable Financing Cash, Conventional
Listing Terms Cash, Conventional
Financing Cash,Conventional
Special Listing Condition Standard
Pets Description Cats OK, Dogs OK
Read Less Info
Want to know what your home might be worth? Contact us for a FREE valuation!

Our team is ready to help you sell your home for the highest possible price ASAP

Bought with Amy Weltner • BHHS Fox & Roach - Perrineville
GET MORE INFORMATION





