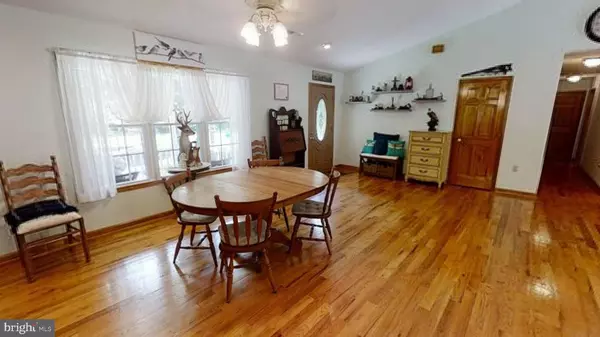For more information regarding the value of a property, please contact us for a free consultation.
Key Details
Sold Price $380,000
Property Type Single Family Home
Sub Type Detached
Listing Status Sold
Purchase Type For Sale
Square Footage 2,072 sqft
Price per Sqft $183
Subdivision None Available
MLS Listing ID VAOR2003172
Sold Date 01/03/23
Style Bungalow
Bedrooms 3
Full Baths 2
HOA Y/N N
Abv Grd Liv Area 2,072
Originating Board BRIGHT
Year Built 2004
Annual Tax Amount $2,478
Tax Year 2022
Lot Size 2.981 Acres
Acres 2.98
Property Description
BUYERS BUY DOWN INCENTIVE! Sit on the front covered porch and enjoy a morning cup of coffee. This lovely 3 bedroom 2 bath home with an inviting open floor plan is just waiting for you. The country kitchen has lots of storage and counter space. There is an island for cozy meals and there is a dining area that will easily accommodate a large dining room table. The hardwood floors throughout most of the home are in excellent condition. The cathedral ceilings and bright paint add to the roominess of this home. The bedrooms are a generous size and the primary bath has a large vanity with a double sink and a walk-in shower. In the family room there is a floor to ceiling stone gas fireplace and provides a large space to gather with friends and family. Sit on one the two decks and enjoy the peacefulness and serenity of the outdoors. There is a single attached garage as well as a detached over-sized two car garage that also has two rooms for your tools and garden tools. Also on the property is a shed for additional storage. The crawl space has been totally conditioned and the home is beautifully landscaped. There is a hook up for a portable generator and the driveway is asphalt. This home sits on almost 3 acres and is completely surrounded by trees for privacy and is waiting for someone who is looking for the perfect country house. Just about 5 miles from the town of Orange.
Location
State VA
County Orange
Zoning A
Rooms
Other Rooms Living Room, Primary Bedroom, Bedroom 2, Bedroom 3, Kitchen, Family Room, Breakfast Room, Laundry, Primary Bathroom
Main Level Bedrooms 3
Interior
Interior Features Breakfast Area, Carpet, Ceiling Fan(s), Central Vacuum, Combination Kitchen/Living, Entry Level Bedroom, Floor Plan - Open, Kitchen - Country, Kitchen - Island, Pantry, Primary Bath(s), Recessed Lighting, Stall Shower, Tub Shower, Walk-in Closet(s), Water Treat System, Window Treatments, Wood Floors, Bar, Built-Ins, Family Room Off Kitchen
Hot Water Electric
Heating Heat Pump(s)
Cooling Central A/C, Ceiling Fan(s)
Flooring Carpet, Hardwood, Laminated
Fireplaces Number 1
Fireplaces Type Gas/Propane, Mantel(s), Stone
Equipment Built-In Microwave, Central Vacuum, Dishwasher, Dryer - Electric, Oven - Single, Refrigerator, Washer, Water Conditioner - Owned
Furnishings No
Fireplace Y
Appliance Built-In Microwave, Central Vacuum, Dishwasher, Dryer - Electric, Oven - Single, Refrigerator, Washer, Water Conditioner - Owned
Heat Source Electric, Propane - Owned
Laundry Main Floor
Exterior
Parking Features Garage - Side Entry, Garage Door Opener, Garage - Front Entry
Garage Spaces 3.0
Utilities Available Electric Available, Cable TV Available, Phone Available, Propane
Water Access N
View Trees/Woods
Accessibility None
Attached Garage 1
Total Parking Spaces 3
Garage Y
Building
Story 1.5
Foundation Crawl Space
Sewer Septic = # of BR
Water Well
Architectural Style Bungalow
Level or Stories 1.5
Additional Building Above Grade, Below Grade
New Construction N
Schools
Elementary Schools Call School Board
Middle Schools Call School Board
High Schools Orange Co.
School District Orange County Public Schools
Others
Senior Community No
Tax ID 0590000000032A
Ownership Fee Simple
SqFt Source Assessor
Acceptable Financing Cash, Conventional, FHA, USDA, VA, VHDA
Listing Terms Cash, Conventional, FHA, USDA, VA, VHDA
Financing Cash,Conventional,FHA,USDA,VA,VHDA
Special Listing Condition Standard
Read Less Info
Want to know what your home might be worth? Contact us for a FREE valuation!

Our team is ready to help you sell your home for the highest possible price ASAP

Bought with Kathleen T O'Blinsky • Long & Foster Real Estate, Inc.




