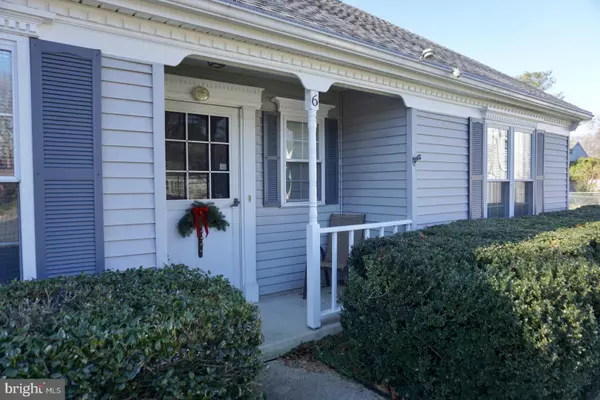For more information regarding the value of a property, please contact us for a free consultation.
Key Details
Sold Price $250,000
Property Type Single Family Home
Sub Type Detached
Listing Status Sold
Purchase Type For Sale
Square Footage 1,662 sqft
Price per Sqft $150
Subdivision Heatherfield East
MLS Listing ID DEKT245328
Sold Date 03/05/21
Style Ranch/Rambler
Bedrooms 3
Full Baths 2
HOA Y/N N
Abv Grd Liv Area 1,662
Originating Board BRIGHT
Year Built 1987
Annual Tax Amount $1,899
Tax Year 2020
Lot Size 9,246 Sqft
Acres 0.21
Lot Dimensions 49.31 x 187.50
Property Description
This home is definitely one to CHECK OUT! This charming, move-in-ready home has an expanded living room for an open concept floor plan. There is all new flooring downstairs. Features downstairs master and main floor laundry. The one car garage has an extra storage room in the back. The kitchen features a large pantry and ALL cabinets have easy access pull out shelves. The second bedroom downstairs has a built in office. This property had Solar Panels installed in 2017which keeps monthly utilities at a minimum. There are two outside sheds, with the one closest to the home having electric. This home has many other upgrades including maintenance free gutters, new dryer, new roof and skylights, new furnace and central A/C unit only to mention a few.
Location
State DE
County Kent
Area Capital (30802)
Zoning RM1
Rooms
Other Rooms Living Room, Dining Room, Bedroom 2, Kitchen, Bedroom 1, Bathroom 1
Main Level Bedrooms 2
Interior
Interior Features Combination Dining/Living, Pantry, Skylight(s)
Hot Water Electric
Heating Forced Air
Cooling Central A/C
Equipment Built-In Microwave, Dishwasher, Disposal, Dryer, Icemaker, Oven - Double, Oven - Self Cleaning, Washer
Furnishings No
Fireplace N
Appliance Built-In Microwave, Dishwasher, Disposal, Dryer, Icemaker, Oven - Double, Oven - Self Cleaning, Washer
Heat Source Natural Gas
Laundry Main Floor
Exterior
Parking Features Inside Access, Garage Door Opener
Garage Spaces 4.0
Water Access N
Street Surface Black Top
Accessibility None
Attached Garage 1
Total Parking Spaces 4
Garage Y
Building
Story 1.5
Sewer Public Septic
Water Community
Architectural Style Ranch/Rambler
Level or Stories 1.5
Additional Building Above Grade, Below Grade
New Construction N
Schools
High Schools Dover H.S.
School District Capital
Others
Senior Community No
Tax ID ED-05-07605-02-4600-000
Ownership Fee Simple
SqFt Source Assessor
Acceptable Financing Cash, Conventional, FHA, VA
Listing Terms Cash, Conventional, FHA, VA
Financing Cash,Conventional,FHA,VA
Special Listing Condition Standard
Read Less Info
Want to know what your home might be worth? Contact us for a FREE valuation!

Our team is ready to help you sell your home for the highest possible price ASAP

Bought with Margaret V Allen • LakeView Realty Inc




