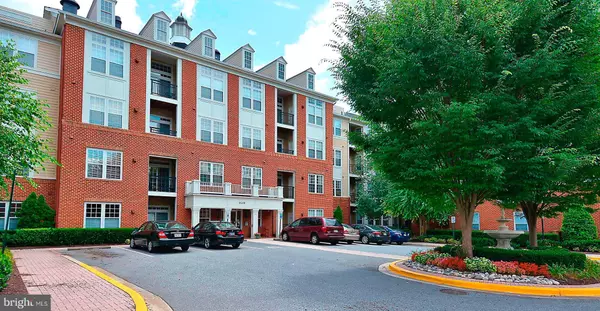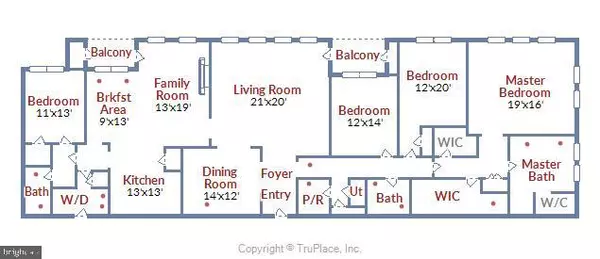For more information regarding the value of a property, please contact us for a free consultation.
Key Details
Sold Price $875,000
Property Type Condo
Sub Type Condo/Co-op
Listing Status Sold
Purchase Type For Sale
Square Footage 3,119 sqft
Price per Sqft $280
Subdivision Fallsgrove
MLS Listing ID MDMC722090
Sold Date 10/08/20
Style Unit/Flat
Bedrooms 4
Full Baths 3
Half Baths 1
Condo Fees $747/mo
HOA Y/N N
Abv Grd Liv Area 3,119
Originating Board BRIGHT
Year Built 2004
Annual Tax Amount $10,099
Tax Year 2020
Property Description
Luxury Penthouse living at it's finest in highly sought-after Fallsgrove! This rarely available beautiful and light-filled corner Penthouse Suite showcases 4 spacious bedrooms, 3.5 baths, double balconies and 3,119 finished square feet! Located in a secure elevator building with a private attached heated garage and a covered exterior parking pad for a 2nd vehicle. Luxury features include 9' ceilings, rich hardwood floors, oversized crown and chair rail moldings, decorative light fixtures and new carpeting. The open living room, dining room and adjacent balcony are perfect for entertaining large or small parties. The gourmet kitchen features a granite island with a breakfast bar, stainless steel appliances, 5-burner gas cooktop, double oven, pantry and a large breakfast room for plenty of seating. The family room includes a cozy gas fireplace with a mantle and marble surround, and french door leading to a lovely balcony. Huge Master Bedroom with large walk-in closets and ensuite with an oversized soaking tub, separate shower and double vanity. Private 4th Bedroom ensuite with ceramic bath and walk-in-closet. Community amenities include a clubhouse, fitness center, outdoor pool, Fallsgrove Village Center, tennis courts, playground, parks, and use of the indoor pool/fitness center at the Hilton directly across the street. Very convenient to I270, Shady Grove Metro, Traville Village Center and major commuter routes. There is an additional private lot for overflow parking on Wood Hill. Virtual Tour with Floorplan: https://tour.TruPlace.com/property/2309/87932/
Location
State MD
County Montgomery
Zoning R5
Rooms
Other Rooms Living Room, Dining Room, Primary Bedroom, Bedroom 2, Bedroom 3, Bedroom 4, Kitchen, Family Room, Breakfast Room
Main Level Bedrooms 4
Interior
Interior Features Carpet, Breakfast Area, Ceiling Fan(s), Chair Railings, Crown Moldings, Dining Area, Family Room Off Kitchen, Floor Plan - Open, Floor Plan - Traditional, Formal/Separate Dining Room, Kitchen - Eat-In, Kitchen - Gourmet, Kitchen - Island, Kitchen - Table Space, Primary Bath(s), Pantry, Recessed Lighting, Bathroom - Soaking Tub, Walk-in Closet(s), Window Treatments, Wood Floors
Hot Water Natural Gas
Heating Forced Air, Hot Water, Zoned
Cooling Central A/C, Ceiling Fan(s)
Flooring Hardwood, Carpet, Ceramic Tile
Fireplaces Number 1
Fireplaces Type Gas/Propane
Equipment Dishwasher, Stainless Steel Appliances, Icemaker, Dryer, Built-In Microwave, Washer, Disposal, Refrigerator, Cooktop, Oven - Wall, Oven/Range - Gas, Oven - Double
Fireplace Y
Window Features Screens
Appliance Dishwasher, Stainless Steel Appliances, Icemaker, Dryer, Built-In Microwave, Washer, Disposal, Refrigerator, Cooktop, Oven - Wall, Oven/Range - Gas, Oven - Double
Heat Source Natural Gas
Laundry Main Floor
Exterior
Exterior Feature Balconies- Multiple
Parking Features Covered Parking, Garage Door Opener, Garage - Front Entry
Garage Spaces 2.0
Amenities Available Bike Trail, Common Grounds, Community Center, Exercise Room, Fitness Center, Jog/Walk Path, Meeting Room, Party Room, Pool - Indoor, Pool - Outdoor, Swimming Pool, Tot Lots/Playground
Water Access N
Accessibility None
Porch Balconies- Multiple
Attached Garage 1
Total Parking Spaces 2
Garage Y
Building
Story 1
Unit Features Garden 1 - 4 Floors
Sewer Public Sewer
Water Public
Architectural Style Unit/Flat
Level or Stories 1
Additional Building Above Grade, Below Grade
Structure Type 9'+ Ceilings
New Construction N
Schools
School District Montgomery County Public Schools
Others
HOA Fee Include Common Area Maintenance,Custodial Services Maintenance,Management,Pool(s),Recreation Facility,Reserve Funds,Water
Senior Community No
Tax ID 160403443850
Ownership Condominium
Security Features Main Entrance Lock,Smoke Detector
Special Listing Condition Standard
Read Less Info
Want to know what your home might be worth? Contact us for a FREE valuation!

Our team is ready to help you sell your home for the highest possible price ASAP

Bought with Eric P Stewart • Long & Foster Real Estate, Inc.
GET MORE INFORMATION





