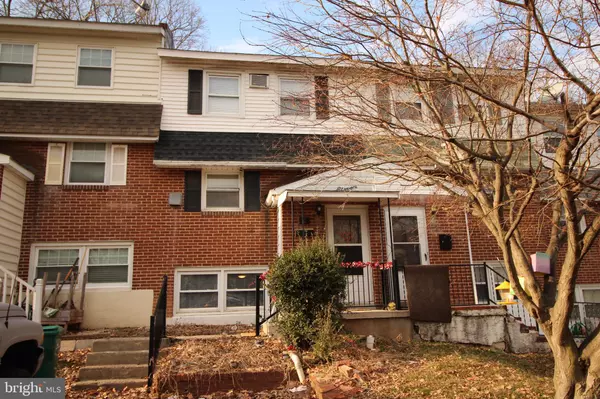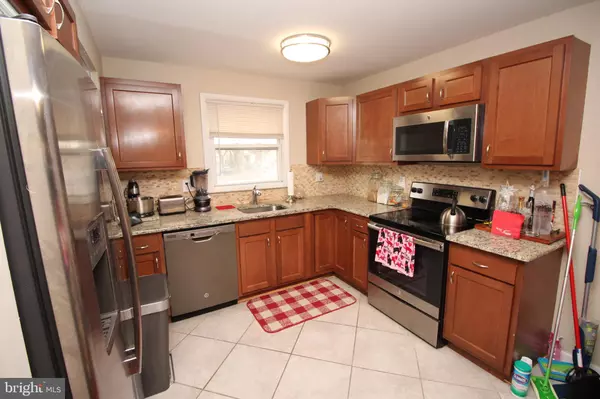For more information regarding the value of a property, please contact us for a free consultation.
Key Details
Sold Price $155,000
Property Type Townhouse
Sub Type Interior Row/Townhouse
Listing Status Sold
Purchase Type For Sale
Square Footage 1,895 sqft
Price per Sqft $81
Subdivision Oakmont
MLS Listing ID DENC520830
Sold Date 05/17/21
Style Traditional
Bedrooms 3
Full Baths 2
HOA Y/N N
Abv Grd Liv Area 1,575
Originating Board BRIGHT
Year Built 1960
Annual Tax Amount $824
Tax Year 2020
Lot Size 1,742 Sqft
Acres 0.04
Lot Dimensions 16.20 x 100.00
Property Description
Great News !!! This beautiful well maintained Oakmont home offers 3 bed ,2 bath,with hardwood floors ,newer kitchen and new roof ! As you enter the home you take just a few steps either up to the living room and Kitchen area or down to your finished caroeted basement. The basement has plenty of living space to entertain or just hang out in ! There is a bedroom and full bath in the basement as well. On the main floor you will find a spacious living area as well as a beautiful kitchen which offers granite counter tops as well as newer cabinets and appliances. The top floor you'll find 2 bedrooms and 1 Full bath. Both bedrooms are very large with good closet space. You better hurry up if your serious about buying a home. This home will not last very long ! Book your appointments Today!!
Location
State DE
County New Castle
Area New Castle/Red Lion/Del.City (30904)
Zoning NCTH
Rooms
Other Rooms Living Room, Dining Room, Bedroom 2, Bedroom 3, Kitchen, Bedroom 1, Full Bath
Basement Full
Interior
Hot Water Natural Gas
Heating Forced Air
Cooling Wall Unit
Flooring Hardwood, Carpet
Fireplace N
Heat Source Natural Gas
Exterior
Garage Spaces 1.0
Water Access N
Roof Type Pitched
Accessibility None
Total Parking Spaces 1
Garage N
Building
Story 2
Sewer Public Sewer
Water Private
Architectural Style Traditional
Level or Stories 2
Additional Building Above Grade, Below Grade
New Construction N
Schools
School District Colonial
Others
Pets Allowed Y
Senior Community No
Tax ID 10-005.40-419
Ownership Fee Simple
SqFt Source Assessor
Acceptable Financing FHA, Conventional, Cash, VA
Horse Property N
Listing Terms FHA, Conventional, Cash, VA
Financing FHA,Conventional,Cash,VA
Special Listing Condition Standard
Pets Allowed No Pet Restrictions
Read Less Info
Want to know what your home might be worth? Contact us for a FREE valuation!

Our team is ready to help you sell your home for the highest possible price ASAP

Bought with Robert Teeven • Long & Foster Real Estate, Inc.
GET MORE INFORMATION





