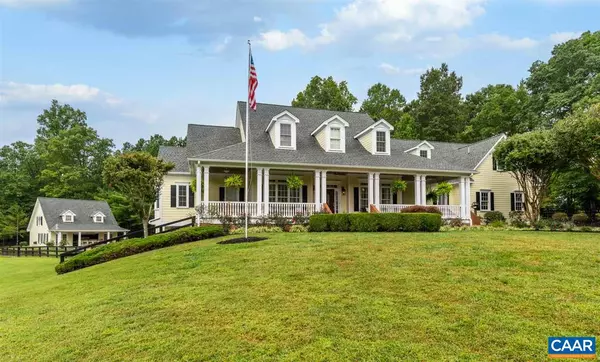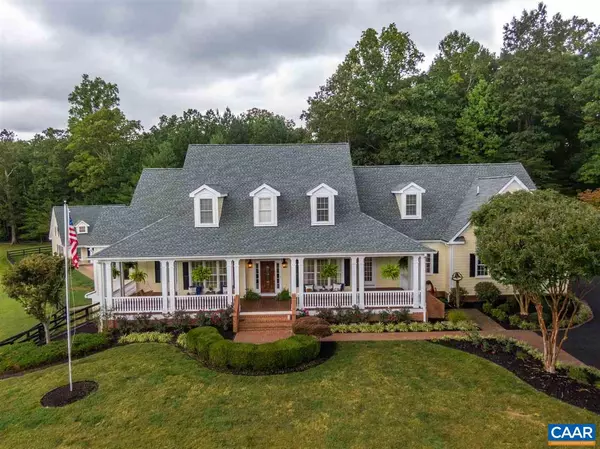For more information regarding the value of a property, please contact us for a free consultation.
Key Details
Sold Price $1,795,000
Property Type Single Family Home
Sub Type Detached
Listing Status Sold
Purchase Type For Sale
Square Footage 8,319 sqft
Price per Sqft $215
Subdivision Unknown
MLS Listing ID 609093
Sold Date 05/12/22
Style Cape Cod
Bedrooms 5
Full Baths 6
Half Baths 1
HOA Y/N N
Abv Grd Liv Area 5,609
Originating Board CAAR
Year Built 2002
Annual Tax Amount $9,911
Tax Year 2020
Lot Size 7.860 Acres
Acres 7.86
Property Description
Exquisite estate in Keswick VA. Conveniently located 15 minutes from UVA and downtown, this exceptional Cape Cod offers large living with 5 bedrooms, 6.5 baths, and 8319 s.f. This estate is in immaculate condition with a spacious chef's kitchen and gracious living areas, first floor master, study, dining room, spa room, fitness room, billiard room, media room, multiple fireplaces, gorgeous covered terrace, 3 car garage, 1 Gbps of fiber internet and much more. Heated and cooled salt water pool, outdoor kitchen, & 1700 s.f. pool 1 bed house w/ game room above. Three car detached garage with 1225 s.f. 1 bed apartment above overlooking 3+ acre lake. Irrigation throughout the property, newly paved driveway, and mature landscape.,Cherry Cabinets,Granite Counter,Fireplace in Family Room,Fireplace in Master Bedroom
Location
State VA
County Albemarle
Zoning R-1
Rooms
Other Rooms Living Room, Dining Room, Primary Bedroom, Kitchen, Family Room, Foyer, Study, Exercise Room, Laundry, Mud Room, Bonus Room, Primary Bathroom, Full Bath, Half Bath, Additional Bedroom
Basement Fully Finished, Full, Interior Access, Outside Entrance, Walkout Level, Windows
Main Level Bedrooms 1
Interior
Interior Features 2nd Kitchen, Walk-in Closet(s), Attic, WhirlPool/HotTub, Breakfast Area, Kitchen - Eat-In, Kitchen - Island, Pantry, Recessed Lighting, Entry Level Bedroom, Primary Bath(s)
Heating Heat Pump(s)
Cooling Heat Pump(s)
Flooring Tile/Brick, Carpet, Ceramic Tile, Hardwood
Fireplaces Number 2
Fireplaces Type Gas/Propane, Fireplace - Glass Doors
Equipment Dryer, Washer, Commercial Range, Dishwasher, Oven - Double, Oven/Range - Gas, Microwave, Refrigerator, Energy Efficient Appliances
Fireplace Y
Window Features Double Hung,Screens
Appliance Dryer, Washer, Commercial Range, Dishwasher, Oven - Double, Oven/Range - Gas, Microwave, Refrigerator, Energy Efficient Appliances
Heat Source Propane - Owned
Exterior
Exterior Feature Deck(s), Patio(s), Porch(es)
Parking Features Other, Garage - Side Entry, Oversized
Fence Other, Board, Partially
View Garden/Lawn, Water, Trees/Woods, Courtyard
Roof Type Architectural Shingle
Street Surface Other
Farm Other
Accessibility None
Porch Deck(s), Patio(s), Porch(es)
Attached Garage 6
Garage Y
Building
Lot Description Landscaping, Level, Private, Open, Trees/Wooded, Sloping
Story 2
Foundation Brick/Mortar, Concrete Perimeter
Sewer Septic Exists
Water Well
Architectural Style Cape Cod
Level or Stories 2
Additional Building Above Grade, Below Grade
Structure Type 9'+ Ceilings,High
New Construction N
Schools
Elementary Schools Stone-Robinson
Middle Schools Burley
High Schools Monticello
School District Albemarle County Public Schools
Others
Senior Community No
Ownership Other
Security Features Smoke Detector
Special Listing Condition Standard
Read Less Info
Want to know what your home might be worth? Contact us for a FREE valuation!

Our team is ready to help you sell your home for the highest possible price ASAP

Bought with JENNIFER WEAVER • MCLEAN FAULCONER INC., REALTOR




