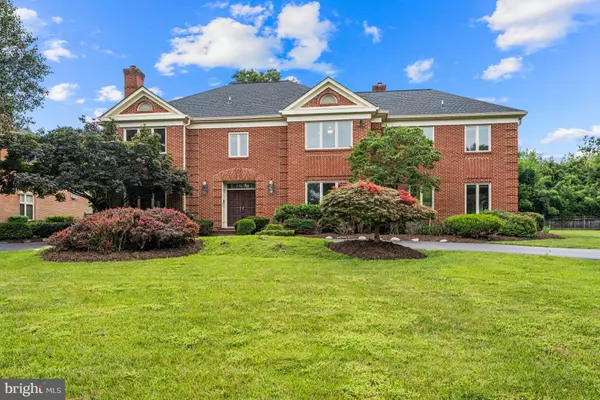For more information regarding the value of a property, please contact us for a free consultation.
Key Details
Sold Price $1,850,000
Property Type Single Family Home
Sub Type Detached
Listing Status Sold
Purchase Type For Sale
Square Footage 6,124 sqft
Price per Sqft $302
Subdivision Potomac Outside
MLS Listing ID MDMC2060316
Sold Date 09/15/22
Style Colonial
Bedrooms 5
Full Baths 4
Half Baths 1
HOA Y/N N
Abv Grd Liv Area 4,624
Originating Board BRIGHT
Year Built 1986
Annual Tax Amount $17,124
Tax Year 2021
Lot Size 0.918 Acres
Acres 0.92
Property Description
OPEN SUN 7/31, 2-4PM! SPECTACULAR HOME WITH FANTASTIC RENOVATION OVER $150,000!
A fusion of traditional architecture with contemporary flair and loads of major updates makes this 1986 built, 5BR ,4.5BA grand home a perfect spot in the heart of Potomacs Churchill school district. Sited on nearly 1 acre, this sunny property brags a brand new kitchen with quartz countertops and center island, updated baths with new custom vanities, fresh new paint and newly resurfaced hardwood floors on two levels, New Roof (2021), heated pool & spa combination, plus party-sized Trex deck. Approaching the property via the semi-circular driveway, your guests will be greeted by the solid brick exterior with its fancy herringbone insets between the first and second floors and the arched-brick frame above the double front doors. Once inside, a soaring 2-story ceiling welcomes with lovely black marble floors, open staircase, cascading crystal chandelier, and a first-floor study. The flowing floor plan readily meets the needs of todays active family and includes spacious and formal living and dining rooms, plus a lovely family room with an all-brick wall and beamed ceiling. The cozy room also includes a wet bar, and arched-brick fireplace with glass doors, and access to the first-floor laundry/mud room/powder room with entrance to an oversized 3-car garage (perfect for storing pool and garden supplies while easily accommodating multiple vehicles).9-foot ceilings throughout all main level rooms. Home upgrades include
a fully remodeled kitchen , fresh paint, newly refinished hardwood floors, updated bathrooms, new basement LVP flooring (all done in 2022), new Roof (2021), new leave guard gutters/down spouts, aluminum capping, and partial siding replacement (2021). Five spacious upper-level bedrooms include a sumptuous primary suite with an en-suite luxury bathroom that includes a large marble-surround soaking tub. The wonderful, full-sized basement includes an oversized recreation room with a fireplace, two bonus rooms, a newly-remodeled full-bath, and an oversized unfinished storage/utility room. Located less than two miles to Potomac Village in one direction, 2.5 miles to Cabin John Village in another, and only three miles to Montgomery Mall, the home offers incredible convenience with the peace and serenity of living in this quiet upscale neighborhood.
Location
State MD
County Montgomery
Zoning RE1
Rooms
Basement Daylight, Full
Interior
Hot Water Natural Gas
Heating Central
Cooling Central A/C
Fireplaces Number 3
Heat Source Natural Gas
Exterior
Parking Features Garage Door Opener
Garage Spaces 3.0
Water Access N
Accessibility None
Attached Garage 3
Total Parking Spaces 3
Garage Y
Building
Story 4
Foundation Other
Sewer Public Sewer
Water Public
Architectural Style Colonial
Level or Stories 4
Additional Building Above Grade, Below Grade
New Construction N
Schools
Elementary Schools Bells Mill
Middle Schools Cabin John
High Schools Winston Churchill
School District Montgomery County Public Schools
Others
Senior Community No
Tax ID 161002410672
Ownership Fee Simple
SqFt Source Assessor
Horse Property N
Special Listing Condition Standard
Read Less Info
Want to know what your home might be worth? Contact us for a FREE valuation!

Our team is ready to help you sell your home for the highest possible price ASAP

Bought with Debbie Castillo • Fairfax Realty Elite




