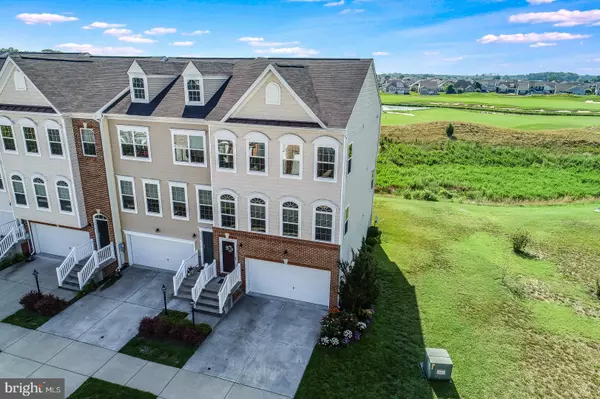For more information regarding the value of a property, please contact us for a free consultation.
Key Details
Sold Price $242,400
Property Type Townhouse
Sub Type End of Row/Townhouse
Listing Status Sold
Purchase Type For Sale
Square Footage 2,125 sqft
Price per Sqft $114
Subdivision Plantation Lakes
MLS Listing ID DESU165472
Sold Date 01/11/21
Style Coastal
Bedrooms 3
Full Baths 2
Half Baths 2
HOA Fees $127/mo
HOA Y/N Y
Abv Grd Liv Area 2,125
Originating Board BRIGHT
Year Built 2013
Annual Tax Amount $2,359
Tax Year 2019
Lot Size 3,049 Sqft
Acres 0.07
Lot Dimensions 34.00 x 95.00
Property Description
Well maintained end unit Kentwell featuring some of the best views that Plantation Lakes has to offer. Located on the 11th hole, this par 4 includes water views that you can enjoy from every level of this home. With a two car garage and over 2100 sq ft, this popular floorplan features multiple living rooms, bathrooms on every level, and TONS of natural light throughout. On the first floor enjoy your first living room with a half bath and access to your garage. The main living area is an open concept with living room, dining, and kitchen. Finally, upstairs has all three bedrooms with lots of closet space and convenient laundry. Includes a finished patio and a maintenance free deck, you can enjoy your perfect location. Located in Millsboro, Delaware, Plantation Lakes offers everything you want from a fantastic amenities package to an array of beautiful homes. Centered around the Arthur Hills designed golf course, amenities include natural gas, in-ground pool, fitness center, playground, golf, tennis, community center, and a brand new 20,000 sq ft clubhouse with dining, bar, and pro shop.
Location
State DE
County Sussex
Area Dagsboro Hundred (31005)
Zoning TN
Interior
Hot Water Natural Gas
Heating Forced Air
Cooling Central A/C
Equipment Dryer, Microwave, Oven/Range - Gas, Stainless Steel Appliances, Washer/Dryer Stacked, Water Heater, Built-In Microwave, Dishwasher, Disposal
Fireplace N
Appliance Dryer, Microwave, Oven/Range - Gas, Stainless Steel Appliances, Washer/Dryer Stacked, Water Heater, Built-In Microwave, Dishwasher, Disposal
Heat Source Natural Gas
Exterior
Parking Features Garage - Front Entry, Garage Door Opener
Garage Spaces 2.0
Water Access N
Accessibility None
Attached Garage 2
Total Parking Spaces 2
Garage Y
Building
Story 3
Sewer Public Sewer
Water Public
Architectural Style Coastal
Level or Stories 3
Additional Building Above Grade, Below Grade
New Construction N
Schools
School District Indian River
Others
Senior Community No
Tax ID 133-16.00-956.00
Ownership Fee Simple
SqFt Source Assessor
Acceptable Financing FHA, USDA, VA, Conventional
Listing Terms FHA, USDA, VA, Conventional
Financing FHA,USDA,VA,Conventional
Special Listing Condition Standard
Read Less Info
Want to know what your home might be worth? Contact us for a FREE valuation!

Our team is ready to help you sell your home for the highest possible price ASAP

Bought with Thomas D'Ambrogi • Northrop Realty




