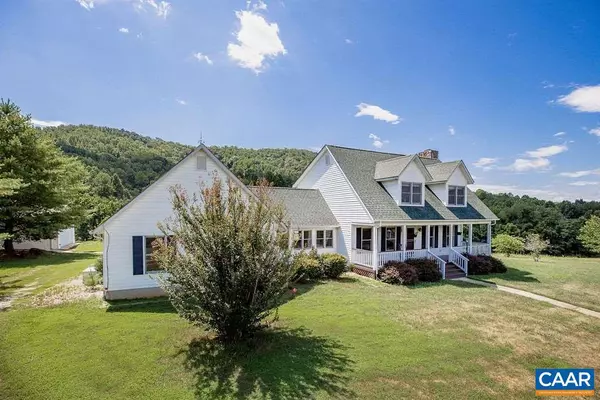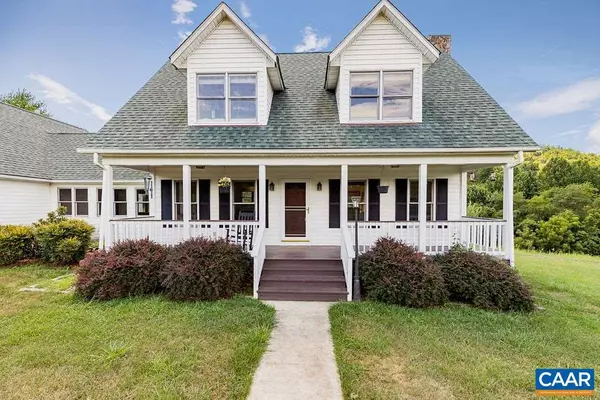For more information regarding the value of a property, please contact us for a free consultation.
Key Details
Sold Price $663,167
Property Type Single Family Home
Sub Type Detached
Listing Status Sold
Purchase Type For Sale
Square Footage 2,740 sqft
Price per Sqft $242
Subdivision Unknown
MLS Listing ID 597150
Sold Date 11/05/20
Style Cape Cod,Farmhouse/National Folk
Bedrooms 3
Full Baths 4
Half Baths 1
HOA Y/N N
Abv Grd Liv Area 2,740
Originating Board CAAR
Year Built 1995
Annual Tax Amount $4,045
Tax Year 2019
Lot Size 50.000 Acres
Acres 50.0
Property Description
This offering features a practical, country home. The land and views are exceptionally pretty and private, and desirable for vineyards and/or orchards. The 50 acre property extends from Rt. 151 to the top of the mountain ridge to the east. The value is in the magnificent setting and access. Notice the substantial, private, gated bridge crossing Hat Creek. One can imagine a ?sunroom? addition to add to the family enjoyment of the views. There are additional, inspirational building sites that are suitable for large structures, or a "family complex?. Note that site plans are in the house indicating two building sites, a spring, and a possible pond site.,Cherry Cabinets,Solid Surface Counter,Wood Cabinets,Fireplace in Living Room
Location
State VA
County Nelson
Zoning R-1
Rooms
Other Rooms Dining Room, Primary Bedroom, Kitchen, Great Room, Laundry, Mud Room, Utility Room, Bonus Room, Primary Bathroom, Full Bath, Half Bath, Additional Bedroom
Basement Full, Heated, Interior Access, Outside Entrance, Unfinished, Windows
Interior
Interior Features Walk-in Closet(s), Kitchen - Island, Recessed Lighting, Primary Bath(s)
Heating Central, Heat Pump(s)
Cooling Central A/C, Heat Pump(s)
Flooring Ceramic Tile, Hardwood
Fireplaces Number 1
Fireplaces Type Stone, Wood
Equipment Dryer, Washer/Dryer Hookups Only, Dishwasher, Oven/Range - Gas, Microwave, Refrigerator
Fireplace Y
Window Features Insulated,Screens
Appliance Dryer, Washer/Dryer Hookups Only, Dishwasher, Oven/Range - Gas, Microwave, Refrigerator
Heat Source Propane - Owned
Exterior
Exterior Feature Porch(es)
Parking Features Garage - Rear Entry
View Mountain, Pasture, Trees/Woods, Garden/Lawn
Roof Type Composite
Accessibility None
Porch Porch(es)
Road Frontage Public
Attached Garage 1
Garage Y
Building
Lot Description Private, Open, Mountainous, Sloping, Partly Wooded, Secluded, Trees/Wooded
Story 2
Foundation Concrete Perimeter
Sewer Septic Exists
Water Well
Architectural Style Cape Cod, Farmhouse/National Folk
Level or Stories 2
Additional Building Above Grade, Below Grade
New Construction N
Schools
Elementary Schools Tye River
Middle Schools Nelson
High Schools Nelson
School District Nelson County Public Schools
Others
Ownership Other
Security Features Smoke Detector
Special Listing Condition Standard
Read Less Info
Want to know what your home might be worth? Contact us for a FREE valuation!

Our team is ready to help you sell your home for the highest possible price ASAP

Bought with KATE FARLEY • WINTERGREEN REALTY, LLC




