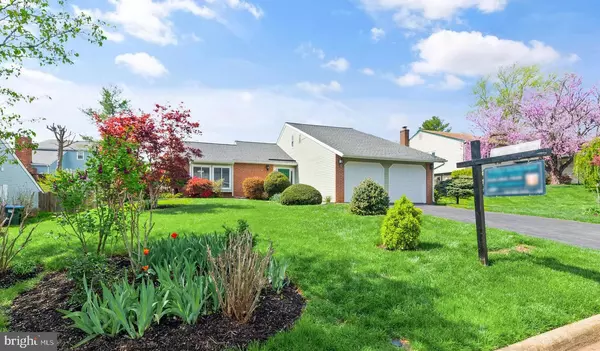For more information regarding the value of a property, please contact us for a free consultation.
Key Details
Sold Price $544,000
Property Type Single Family Home
Sub Type Detached
Listing Status Sold
Purchase Type For Sale
Square Footage 1,931 sqft
Price per Sqft $281
Subdivision Oak Tree
MLS Listing ID VALO433780
Sold Date 05/10/21
Style Contemporary
Bedrooms 3
Full Baths 2
HOA Fees $28
HOA Y/N Y
Abv Grd Liv Area 1,931
Originating Board BRIGHT
Year Built 1977
Annual Tax Amount $4,433
Tax Year 2021
Lot Size 8,276 Sqft
Acres 0.19
Property Description
Fantastic 2021 Updated Home in Oak Tree Subdivision. Lovely brick front home, updates and improvements galore. A spacious new kitchen features Granite Counter tops, crisp white cabinets, new stainless steel appliances including a Counter Depth French Door Refrigerator, Undermount Stainless Sink, and Recessed lighting. In the adjoining family room you'll enjoy the brick fireplace and mantle complete with built in shelving and recessed lights. Additional upgrades include new flooring, fresh paint, new carpet, renovated bathrooms, new light fixtures and hardware. Laundry/Mud room includes washer and dryer, storage space and leads to the garage. The open floor plan is perfect for entertaining. The Upper Level Loft provides great space for an additional family room, bedroom or office. There you'll also find a spacious utility room and storage area. The front entrance features a beautiful New Entry Door with sidelights. The fenced back yard is truly a master gardener's delight, featuring mature flowering shrubs, trees and plants of every kind! Relax on the rear patio and enjoy your beautiful landscaped oasis. Spacious 2 car garage with storage and access to the rear side yard. Fabulous 3 Bedroom, 2 Bath home includes Newer roof (30 YR Architectural shingles), garage doors, heat pump, water heater and windows. Hi Speed Xfinity Comcast. A great location...close to major highways, Dulles Airport, Dulles Town Center, restaurants, Tyson's Corner and the Metro. Please be Covid-19 compliant. Please wear masks! Booties and hand sanitizer will be provided. No overlapping showings. Schedule online for all appointments.
Location
State VA
County Loudoun
Zoning 08
Direction East
Rooms
Other Rooms Living Room, Dining Room, Bedroom 2, Bedroom 3, Kitchen, Family Room, Bedroom 1, Laundry, Loft, Utility Room, Bathroom 1, Bathroom 2
Main Level Bedrooms 3
Interior
Interior Features Breakfast Area, Built-Ins, Carpet, Ceiling Fan(s), Entry Level Bedroom, Family Room Off Kitchen, Kitchen - Table Space, Pantry, Tub Shower, Upgraded Countertops, Walk-in Closet(s), Window Treatments, Attic, Floor Plan - Open, Kitchen - Gourmet
Hot Water Electric
Heating Central, Heat Pump(s)
Cooling Ceiling Fan(s), Heat Pump(s), Central A/C
Flooring Laminated, Vinyl, Carpet
Fireplaces Number 1
Fireplaces Type Brick, Equipment, Fireplace - Glass Doors, Mantel(s)
Equipment Built-In Microwave, Disposal, Dryer - Electric, Energy Efficient Appliances, Exhaust Fan, Oven/Range - Electric, Range Hood, Stainless Steel Appliances, Washer, Dishwasher
Furnishings No
Fireplace Y
Window Features Bay/Bow,Sliding,Screens
Appliance Built-In Microwave, Disposal, Dryer - Electric, Energy Efficient Appliances, Exhaust Fan, Oven/Range - Electric, Range Hood, Stainless Steel Appliances, Washer, Dishwasher
Heat Source Electric
Laundry Main Floor, Dryer In Unit, Washer In Unit
Exterior
Exterior Feature Patio(s)
Parking Features Garage - Front Entry, Garage Door Opener, Inside Access, Additional Storage Area
Garage Spaces 4.0
Fence Board, Partially, Privacy, Rear, Wood
Utilities Available Cable TV, Natural Gas Available, Phone, Under Ground, Above Ground
Water Access N
View Street, Garden/Lawn, Trees/Woods
Roof Type Architectural Shingle
Street Surface Black Top,Paved
Accessibility None
Porch Patio(s)
Road Frontage City/County
Attached Garage 2
Total Parking Spaces 4
Garage Y
Building
Lot Description Front Yard, Landscaping, Private, Road Frontage, SideYard(s), Vegetation Planting, Interior, Rear Yard, Sloping
Story 2
Foundation Slab
Sewer Public Sewer
Water Public
Architectural Style Contemporary
Level or Stories 2
Additional Building Above Grade, Below Grade
Structure Type 2 Story Ceilings,Beamed Ceilings,Dry Wall,High,Cathedral Ceilings
New Construction N
Schools
Elementary Schools Rolling Ridge
Middle Schools Sterling
High Schools Park View
School District Loudoun County Public Schools
Others
Pets Allowed Y
HOA Fee Include Common Area Maintenance,Management,Pool(s)
Senior Community No
Tax ID 021109539000
Ownership Fee Simple
SqFt Source Assessor
Security Features Carbon Monoxide Detector(s),Smoke Detector
Acceptable Financing Cash, Conventional, VA
Horse Property N
Listing Terms Cash, Conventional, VA
Financing Cash,Conventional,VA
Special Listing Condition Standard
Pets Allowed Cats OK, Dogs OK
Read Less Info
Want to know what your home might be worth? Contact us for a FREE valuation!

Our team is ready to help you sell your home for the highest possible price ASAP

Bought with Keri K Shull • Optime Realty




