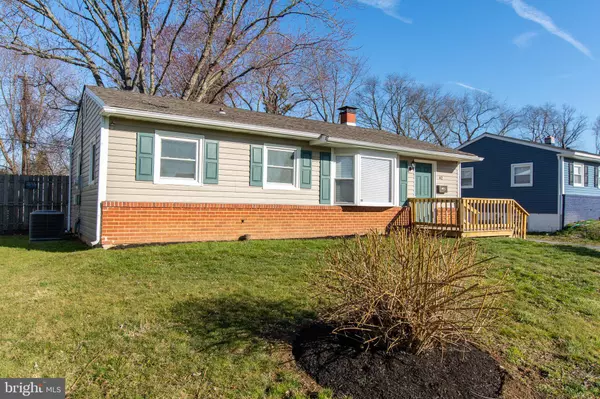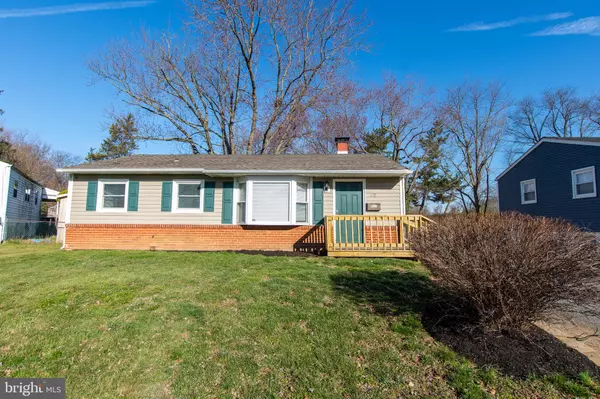For more information regarding the value of a property, please contact us for a free consultation.
Key Details
Sold Price $215,900
Property Type Single Family Home
Sub Type Detached
Listing Status Sold
Purchase Type For Sale
Square Footage 1,050 sqft
Price per Sqft $205
Subdivision Rambleton Acres
MLS Listing ID DENC497578
Sold Date 06/10/20
Style Ranch/Rambler
Bedrooms 3
Full Baths 2
HOA Y/N N
Abv Grd Liv Area 1,050
Originating Board BRIGHT
Year Built 1957
Annual Tax Amount $1,268
Tax Year 2019
Lot Size 7,405 Sqft
Acres 0.17
Lot Dimensions 60.00 x 125.00
Property Description
Completely updated Ranch home in Rambleton Acres! Featuring 3 bedrooms and 2 full baths plus a 20x24 2-car oversized detached garage! Living room/dining room combination with bay window and hardwood floors. Renovated kitchen offers new appliances with gas range, new flooring, built-in microwave, new cabinetry and new counter tops. The laundry is conveniently located off the kitchen with washer & dryer included. A convenient side door leads to the driveway large enough for 3 car parking. Both baths have been recently renovated and entire house has been freshly painted thru-out. Additional updates include: updated windows, new lighting fixtures, recessed lights and ceiling fans. Front & rear yards with deck in rear yard and a large storage shed. A charming home!
Location
State DE
County New Castle
Area New Castle/Red Lion/Del.City (30904)
Zoning NC6.5
Rooms
Other Rooms Living Room, Dining Room, Primary Bedroom, Bedroom 2, Bedroom 3, Kitchen
Main Level Bedrooms 3
Interior
Hot Water Natural Gas
Heating Forced Air
Cooling Central A/C
Fireplace N
Heat Source Natural Gas
Exterior
Parking Features Garage - Front Entry, Oversized
Garage Spaces 2.0
Water Access N
Roof Type Asphalt,Shingle
Accessibility None
Total Parking Spaces 2
Garage Y
Building
Story 1
Sewer Public Sewer
Water Public
Architectural Style Ranch/Rambler
Level or Stories 1
Additional Building Above Grade, Below Grade
New Construction N
Schools
School District Colonial
Others
Senior Community No
Tax ID 10-029.20-177
Ownership Fee Simple
SqFt Source Assessor
Acceptable Financing Cash, Conventional, FHA, VA
Listing Terms Cash, Conventional, FHA, VA
Financing Cash,Conventional,FHA,VA
Special Listing Condition Standard
Read Less Info
Want to know what your home might be worth? Contact us for a FREE valuation!

Our team is ready to help you sell your home for the highest possible price ASAP

Bought with Maria G Olivera • RE/MAX Premier Properties
GET MORE INFORMATION





