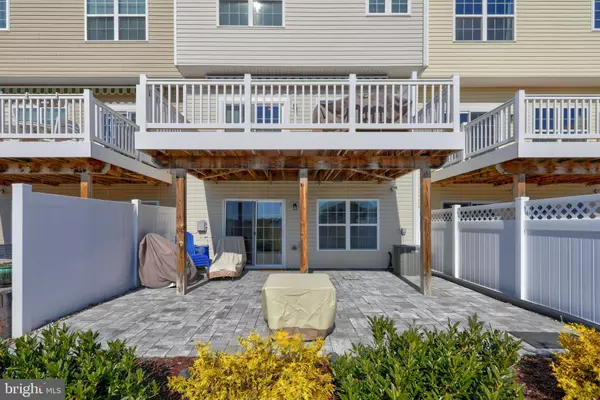For more information regarding the value of a property, please contact us for a free consultation.
Key Details
Sold Price $262,000
Property Type Townhouse
Sub Type Interior Row/Townhouse
Listing Status Sold
Purchase Type For Sale
Square Footage 2,125 sqft
Price per Sqft $123
Subdivision Plantation Lakes
MLS Listing ID DESU177830
Sold Date 04/22/21
Style Contemporary
Bedrooms 3
Full Baths 2
Half Baths 2
HOA Fees $127/mo
HOA Y/N Y
Abv Grd Liv Area 2,125
Originating Board BRIGHT
Year Built 2016
Annual Tax Amount $2,834
Tax Year 2020
Lot Size 1,742 Sqft
Acres 0.04
Lot Dimensions 22.00 x 95.00
Property Description
Like new Kentwell Model a perfect primary home or your beach getaway. This has been a second home only, never rented. Natural light permeates throughout this home making it sunny everyday. The main floor features a large living room, dining room, kitchen with granite counters, stainless appliances, and access to your maintenance-free balcony with stunning golf course views. The primary bedroom on the upper level is spacious featuring vaulted ceilings with amazing views of the Golf Course and lake. The primary bath includes a soaking tub and separate shower. Two additional bedrooms, a full hall bath with tub and conveniently located laundry closet on the same floor. The lower level offers additional living space and a half bath. Lower level leads to 2 car garage and a walk out to the beautiful, covered, custom paver patio. Plantation Lakes is a one-of-a-kind amenity-rich sought after community offering an 18-hole Arthur Hills' designed Championship Golf Course, a new 22,500 square foot Landing Clubhouse with Bar and Grille, community center that includes a fully-equipped fitness center, tennis, basketball and pickleball courts, community pool and miles of walking/nature trails. Something for everyone! Make your move now! No lawn mower needed!
Location
State DE
County Sussex
Area Dagsboro Hundred (31005)
Zoning TN
Rooms
Main Level Bedrooms 3
Interior
Interior Features Carpet, Ceiling Fan(s), Dining Area, Pantry, Upgraded Countertops, Walk-in Closet(s), Wood Floors
Hot Water Natural Gas
Heating Forced Air
Cooling Central A/C
Flooring Carpet, Hardwood, Vinyl
Equipment Dishwasher, Disposal, Dryer, Microwave, Oven/Range - Gas, Refrigerator, Stainless Steel Appliances, Washer, Water Heater
Furnishings No
Fireplace N
Appliance Dishwasher, Disposal, Dryer, Microwave, Oven/Range - Gas, Refrigerator, Stainless Steel Appliances, Washer, Water Heater
Heat Source Natural Gas
Laundry Upper Floor
Exterior
Exterior Feature Deck(s), Patio(s)
Parking Features Garage - Front Entry, Garage Door Opener, Inside Access
Garage Spaces 4.0
Utilities Available Cable TV Available, Electric Available, Sewer Available, Water Available, Natural Gas Available
Amenities Available Club House, Common Grounds, Fitness Center, Golf Course Membership Available, Jog/Walk Path, Pool - Outdoor, Tennis Courts
Water Access N
View Golf Course
Roof Type Architectural Shingle
Accessibility None
Porch Deck(s), Patio(s)
Attached Garage 2
Total Parking Spaces 4
Garage Y
Building
Story 3
Foundation Slab
Sewer Public Sewer
Water Public
Architectural Style Contemporary
Level or Stories 3
Additional Building Above Grade, Below Grade
Structure Type Dry Wall
New Construction N
Schools
School District Indian River
Others
Pets Allowed Y
HOA Fee Include Common Area Maintenance,Lawn Care Front,Management,Pool(s),Snow Removal,Trash
Senior Community No
Tax ID 133-16.00-1317.00
Ownership Fee Simple
SqFt Source Assessor
Security Features Security System,Smoke Detector
Acceptable Financing Cash, Conventional
Horse Property N
Listing Terms Cash, Conventional
Financing Cash,Conventional
Special Listing Condition Standard
Pets Allowed Cats OK, Dogs OK
Read Less Info
Want to know what your home might be worth? Contact us for a FREE valuation!

Our team is ready to help you sell your home for the highest possible price ASAP

Bought with JEANNIE MACK • Coastal Real Estate Group, LLC




