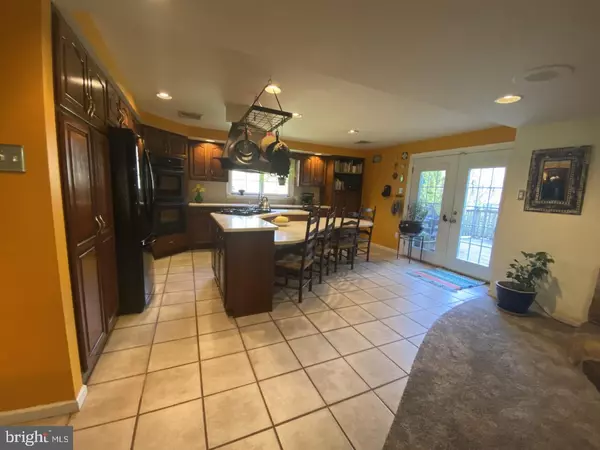For more information regarding the value of a property, please contact us for a free consultation.
Key Details
Sold Price $350,000
Property Type Single Family Home
Sub Type Detached
Listing Status Sold
Purchase Type For Sale
Square Footage 3,122 sqft
Price per Sqft $112
Subdivision Sunnybrook
MLS Listing ID PAMC688388
Sold Date 06/17/21
Style Colonial
Bedrooms 6
Full Baths 3
HOA Y/N N
Abv Grd Liv Area 3,122
Originating Board BRIGHT
Year Built 1890
Annual Tax Amount $7,898
Tax Year 2020
Lot Size 1.877 Acres
Acres 1.88
Lot Dimensions 510.00 x 0.00
Property Description
Where do I begin with this amazing property?? Perfect for anyone who is looking for convenience to shopping but also wanting some serenity in their own yard. Great for the homesteader looking to have chickens, goats etc. This almost 2 acre lot has endless possibilities. Step into this 1890s colonial with upgrades including an addition that can be used for income property or additional bedrooms. This house has great character with an open kitchen that is great for entertaining along with a double oven and stove top. Walk into the family room that has a beautiful stone fireplace, wooden beams and great natural lighting. Head on upstairs to the master bedroom with a walk in closet and gorgeous updated bathroom and additional bedroom. The addition has another full bathroom and 3 more rooms giving this house a total of 6 rooms for guests or separate quarters for those teenagers or adult children. An additional bathroom is located in the garage that is convenient for entertaining! Solar panels are owned and leave this house with a nice low utility bill for those hot summer days! The list goes on and on, this house is a must see! *Flood Insurance is required, House is in the 500 Year flood plan. Insurance is approx. $3,000/year.* Here is what the current sellers had to say about their top 10 things they loved about this house:
Top ten things we love about this house!
-The light and open space within the house
-Wildlife viewing! Fox, Heron, Hawk, Deer
-The dichotemy of old and new inside the house
-Entertainment factor: Large dining/living room, guest bedrooms, Open kitchen
-The amazing kitchen cabinets
-Pastoral country setting 5 minutes away from highways and shopping
-Stone walls stay cool during the summer/individual thermostats control heat costs in the winter
-The firefly display at the end of June in this valley is ticket-sales worthy
-Enormous garage with storage space for the avid outdoorsman
-Unique details everywhere-stone, wood, large windowsills
Location
State PA
County Montgomery
Area Lower Pottsgrove Twp (10642)
Zoning R2
Rooms
Other Rooms Primary Bedroom, Bedroom 2, Bedroom 3, Bedroom 4, Bedroom 5, Kitchen, Bedroom 1, Bedroom 6
Basement Full, Unfinished
Interior
Interior Features Kitchen - Eat-In, Kitchen - Island, Attic, Ceiling Fan(s), Combination Dining/Living, Exposed Beams, Wood Stove
Hot Water Electric
Heating Baseboard - Electric
Cooling Central A/C
Flooring Carpet, Hardwood, Ceramic Tile
Fireplaces Number 2
Fireplaces Type Wood
Equipment Cooktop, Dishwasher, Disposal, Dryer - Electric, Oven - Double, Oven - Wall, Refrigerator, Washer, Range Hood
Fireplace Y
Appliance Cooktop, Dishwasher, Disposal, Dryer - Electric, Oven - Double, Oven - Wall, Refrigerator, Washer, Range Hood
Heat Source Electric
Exterior
Parking Features Garage - Front Entry, Other
Garage Spaces 4.0
Water Access N
View Creek/Stream, Park/Greenbelt
Accessibility Other
Attached Garage 2
Total Parking Spaces 4
Garage Y
Building
Lot Description Flood Plain, Landscaping, Partly Wooded
Story 2
Sewer Public Sewer
Water Well
Architectural Style Colonial
Level or Stories 2
Additional Building Above Grade, Below Grade
New Construction N
Schools
School District Pottsgrove
Others
Pets Allowed Y
Senior Community No
Tax ID 42-00-04717-002
Ownership Fee Simple
SqFt Source Assessor
Acceptable Financing Conventional, Cash, VA, FHA 203(k)
Listing Terms Conventional, Cash, VA, FHA 203(k)
Financing Conventional,Cash,VA,FHA 203(k)
Special Listing Condition Standard
Pets Allowed No Pet Restrictions
Read Less Info
Want to know what your home might be worth? Contact us for a FREE valuation!

Our team is ready to help you sell your home for the highest possible price ASAP

Bought with Abigail L Dillon • BHHS Fox & Roach-Blue Bell




