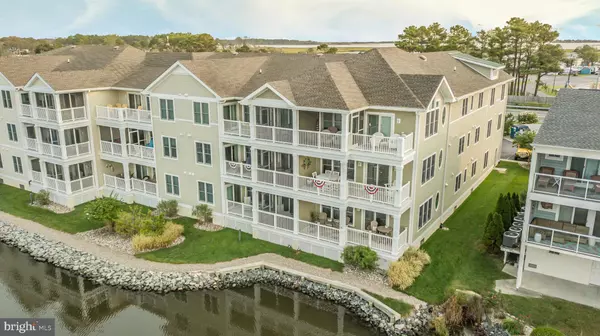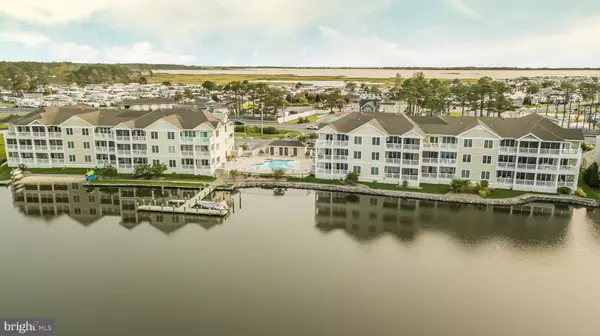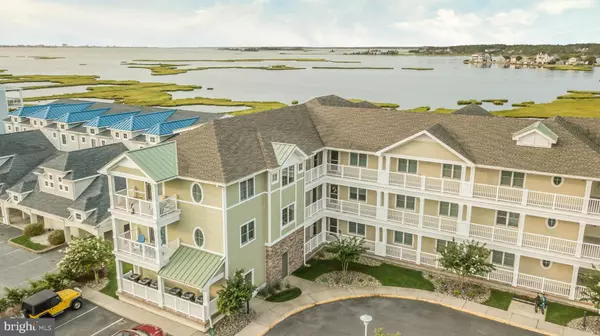For more information regarding the value of a property, please contact us for a free consultation.
Key Details
Sold Price $640,000
Property Type Condo
Sub Type Condo/Co-op
Listing Status Sold
Purchase Type For Sale
Square Footage 2,629 sqft
Price per Sqft $243
Subdivision Laguna Bay
MLS Listing ID DESU169028
Sold Date 12/03/20
Style Unit/Flat
Bedrooms 4
Full Baths 3
Half Baths 1
Condo Fees $654/mo
HOA Y/N Y
Abv Grd Liv Area 2,629
Originating Board BRIGHT
Year Built 2013
Annual Tax Amount $1,286
Tax Year 2020
Lot Dimensions 0.00 x 0.00
Property Description
Rare opportunity to own a 4 bedroom, 3 bath, direct bayfront condo with a million dollar view in Laguna Bay. The waterviews are breathtaking and can be seen from every seat in the LR, DR and kitchen. The gourmet kitchen is spacious and includes designer cabinetry, a large island, stainless appliances and granite countertops . Need to work from home or attend on-line meetings/classes? There is an office space right off of the kitchen. This home is beautifully furnished with many custom finishes and it's sold furnished! There is a waterfront balcony where you can relax and take in the beautiful and serene views. The sunsets are spectacular! You'll have a front-row seat for the fireworks at Northside Park. The community has a pool , beach area, kayak launch and a pier for all of your outdoor fun and adventures. There is a also a private storage locker for your beach equipment. Properties like this do not come on the market often so make your appointment today!
Location
State DE
County Sussex
Area Baltimore Hundred (31001)
Zoning RESIDENTIAL
Direction East
Rooms
Main Level Bedrooms 4
Interior
Interior Features Breakfast Area, Ceiling Fan(s), Combination Dining/Living, Combination Kitchen/Living, Elevator, Flat, Floor Plan - Open, Kitchen - Island, Recessed Lighting, Soaking Tub, Upgraded Countertops, Tub Shower, Stain/Lead Glass, Stall Shower, Store/Office, Window Treatments, Other
Hot Water Electric
Heating Heat Pump - Electric BackUp
Cooling Central A/C
Flooring Ceramic Tile
Equipment Built-In Microwave, Built-In Range, Dishwasher, Disposal, Dryer - Electric, Refrigerator, Stainless Steel Appliances, Washer, Microwave
Furnishings Yes
Fireplace N
Window Features Sliding,Screens,Double Hung
Appliance Built-In Microwave, Built-In Range, Dishwasher, Disposal, Dryer - Electric, Refrigerator, Stainless Steel Appliances, Washer, Microwave
Heat Source Electric
Laundry Washer In Unit, Dryer In Unit
Exterior
Exterior Feature Deck(s), Balcony
Garage Spaces 4.0
Amenities Available Common Grounds, Elevator, Pool - Outdoor, Pier/Dock, Water/Lake Privileges
Water Access Y
Water Access Desc Canoe/Kayak,Fishing Allowed
View Bay
Street Surface Black Top
Accessibility Elevator, No Stairs
Porch Deck(s), Balcony
Total Parking Spaces 4
Garage N
Building
Story 1
Unit Features Garden 1 - 4 Floors
Sewer Public Sewer
Water Public
Architectural Style Unit/Flat
Level or Stories 1
Additional Building Above Grade, Below Grade
New Construction N
Schools
Middle Schools Selbyville
High Schools Indian River
School District Indian River
Others
Pets Allowed Y
HOA Fee Include Common Area Maintenance,Ext Bldg Maint,Insurance,Lawn Maintenance,Management,Pier/Dock Maintenance,Pool(s),Reserve Funds,Security Gate,Trash,Other
Senior Community No
Tax ID 533-20.00-39.00-205
Ownership Condominium
Security Features Security System
Acceptable Financing Cash, Conventional
Horse Property N
Listing Terms Cash, Conventional
Financing Cash,Conventional
Special Listing Condition Standard
Pets Allowed Cats OK, Dogs OK
Read Less Info
Want to know what your home might be worth? Contact us for a FREE valuation!

Our team is ready to help you sell your home for the highest possible price ASAP

Bought with KIM S HOOK • RE/MAX Coastal




