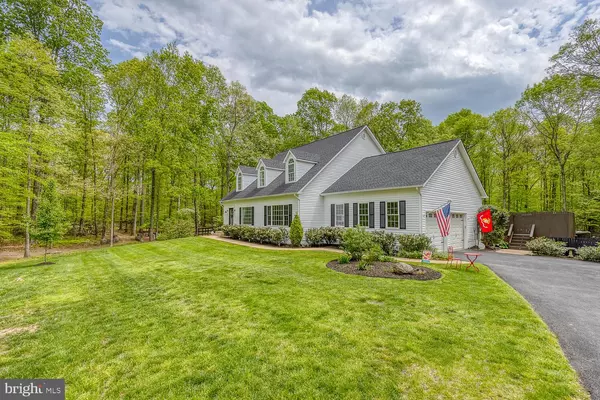For more information regarding the value of a property, please contact us for a free consultation.
Key Details
Sold Price $785,000
Property Type Single Family Home
Sub Type Detached
Listing Status Sold
Purchase Type For Sale
Square Footage 6,260 sqft
Price per Sqft $125
Subdivision Red Hill
MLS Listing ID VAST231764
Sold Date 06/03/21
Style Traditional
Bedrooms 5
Full Baths 4
Half Baths 1
HOA Y/N N
Abv Grd Liv Area 4,116
Originating Board BRIGHT
Year Built 1997
Annual Tax Amount $5,447
Tax Year 2020
Lot Size 3.000 Acres
Acres 3.0
Property Description
Over 6400 sq ft, 5 bdrms, 4.5 baths on 3 acres w/ no HOA!! Enjoy being close to shopping and major roads yet feel the comforts of nature and tranquility. No need to go get that gym or pool membership, everything you want is literally in your home and backyard! This modern farmhouse inspired Cape Cod presents to you 3 finished levels, a main floor primary bedroom w/ the second primary bedroom on upper level w/ walk in shower and upgraded tile. The main level primary en suite features soft close drawers, travertine radiant heated flooring and a steam shower! 2 other large bedrooms on the upper level share a jack n jill bathroom and both have their own linen closets! Hardwood flooring throughout the main and upper levels w/ ceramic tile complimenting the basement level. On the main level you will be in awe from the moment you walk into the huge family room focused on the gas fireplace and overlooked by the gourmet kitchen w/ painted cabinets in a gorgeous chantilly lace white. A large separate dining room and sitting area/office space greet your friends and family upon entering the front door. Off the kitchen you will feel the need to do laundry in the updated laundry room featuring dark shiplap, 3 large cabinets for storage, dog wash tub and LVP flooring. As you head to the basement, you will have 2,400 sq ft of entertaining space! A large bathroom w/ dual sinks, 2 person shower and a sauna wait for you after working out in the home gym. Enjoy watching a game in the large rec room w/ an excellent wet/dry bar with tons of cabinetry and granite countertops. The large 5th bedroom (window ntc) is the perfect space for older kids or out of town guests. Tons of storage spaces are available throughout! If the inside of the house isn't enough, wait until you see the outside!! Located in a cul de sac you have plenty of room for a game of basketball, atv trails await your toys on 2 or 4 wheels and a oversized driveway perfect for extra cars, camper or boat! The fenced in rear yard is an oasis after a long day. With beautiful flowers blooming, a screened porch w/ tv and ceiling fans, covered bluetooth enabled hot tub, 21X43 salt water above ground pool, horse shoe pits, firepit, playset, trampoline, chicken coop and 2 sheds! Updates include heat pump and AC-2018, roof, gutters w/leaf guards and furnace-2019, kitchen appliances-2020 , pool-2017, hot tub-2017, small shed-2019, patio slider door w/built in blinds-2019 and chicken coop-2020.
Location
State VA
County Stafford
Zoning A1
Rooms
Basement Fully Finished, Interior Access
Main Level Bedrooms 1
Interior
Interior Features Bar, Ceiling Fan(s), Chair Railings, Crown Moldings, Entry Level Bedroom, Family Room Off Kitchen, Floor Plan - Open, Formal/Separate Dining Room, Kitchen - Eat-In, Kitchen - Gourmet, Pantry, Primary Bath(s), Recessed Lighting, Sauna, Soaking Tub, Sprinkler System, Stall Shower, Tub Shower, Upgraded Countertops, Walk-in Closet(s), Water Treat System, Wet/Dry Bar, Window Treatments, WhirlPool/HotTub, Wood Floors
Hot Water Electric
Heating Heat Pump(s)
Cooling Ceiling Fan(s), Central A/C, Heat Pump(s)
Flooring Ceramic Tile, Hardwood, Vinyl
Fireplaces Number 1
Fireplaces Type Gas/Propane, Mantel(s)
Equipment Built-In Microwave, Dishwasher, Dryer, Humidifier, Oven/Range - Gas, Refrigerator, Stainless Steel Appliances, Washer, Water Heater
Fireplace Y
Appliance Built-In Microwave, Dishwasher, Dryer, Humidifier, Oven/Range - Gas, Refrigerator, Stainless Steel Appliances, Washer, Water Heater
Heat Source Oil, Propane - Leased, Electric
Laundry Main Floor
Exterior
Exterior Feature Deck(s), Screened
Parking Features Garage - Side Entry, Garage Door Opener, Inside Access
Garage Spaces 6.0
Pool Above Ground, Saltwater, Vinyl
Water Access N
Roof Type Architectural Shingle
Accessibility None
Porch Deck(s), Screened
Attached Garage 2
Total Parking Spaces 6
Garage Y
Building
Lot Description Backs to Trees, Cul-de-sac, Landscaping, No Thru Street, Private
Story 3
Sewer Septic < # of BR
Water Well
Architectural Style Traditional
Level or Stories 3
Additional Building Above Grade, Below Grade
Structure Type 9'+ Ceilings,Dry Wall,Cathedral Ceilings
New Construction N
Schools
Elementary Schools Rockhill
Middle Schools A. G. Wright
High Schools Mountainview
School District Stafford County Public Schools
Others
Senior Community No
Tax ID 18-L- - -7
Ownership Fee Simple
SqFt Source Assessor
Security Features Smoke Detector
Acceptable Financing Cash, Conventional, FHA, VA
Horse Property N
Listing Terms Cash, Conventional, FHA, VA
Financing Cash,Conventional,FHA,VA
Special Listing Condition Standard
Read Less Info
Want to know what your home might be worth? Contact us for a FREE valuation!

Our team is ready to help you sell your home for the highest possible price ASAP

Bought with Robert R Rochon • Rochon Realty, Inc.




