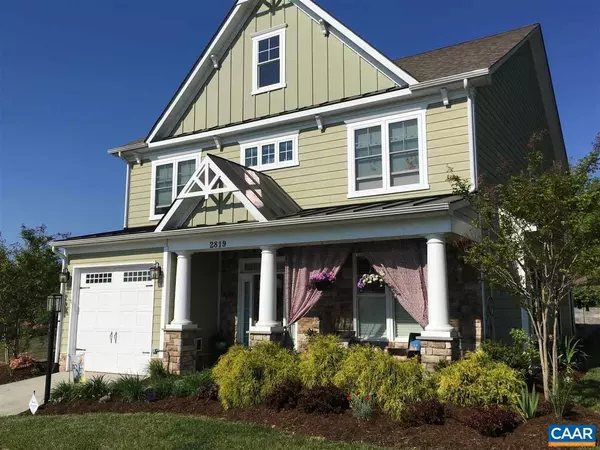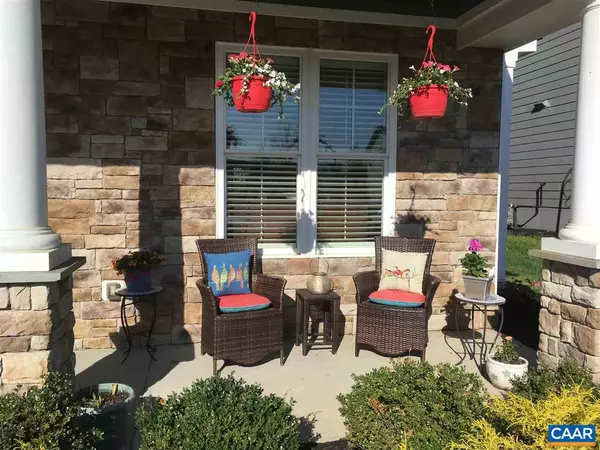For more information regarding the value of a property, please contact us for a free consultation.
Key Details
Sold Price $415,000
Property Type Single Family Home
Sub Type Detached
Listing Status Sold
Purchase Type For Sale
Square Footage 2,634 sqft
Price per Sqft $157
Subdivision Willow Glen
MLS Listing ID 602575
Sold Date 05/29/20
Style Craftsman
Bedrooms 4
Full Baths 2
Half Baths 1
HOA Fees $58/mo
HOA Y/N Y
Abv Grd Liv Area 2,634
Originating Board CAAR
Year Built 2012
Annual Tax Amount $3,296
Tax Year 2020
Lot Size 4,791 Sqft
Acres 0.11
Property Description
Stunning Arts & Crafts home conveniently located in Willow Glen, minutes from Hollymead Town Center & airport. Former model home, so loaded w/ upgrades! 1st floor master bedroom w/ en suite bath featuring double vanity, relaxing rain shower, & walk-in closet. 2-story great room has 2-sided gas fireplace; gourmet kitchen features granite counters & a mix of cherry, white, & glass-fronted cabinets. Formal dining room has plantation shutters & window seat. Elegant mouldings & wainscoting throughout. 2nd level features loft sitting area, 3 additional bedrooms, & conditioned storage room that could easily be converted to additional living space. Intimate patio at the rear of home with stone wall, pergola, & mature landscaping.,Cherry Cabinets,Glass Front Cabinets,Granite Counter,White Cabinets,Exterior Fireplace,Fireplace in Great Room
Location
State VA
County Albemarle
Zoning R-1
Rooms
Other Rooms Dining Room, Primary Bedroom, Kitchen, Foyer, Great Room, Loft, Primary Bathroom, Full Bath, Half Bath, Additional Bedroom
Main Level Bedrooms 1
Interior
Interior Features Walk-in Closet(s), Breakfast Area, Pantry, Recessed Lighting, Entry Level Bedroom, Primary Bath(s)
Hot Water Tankless
Cooling Central A/C, Heat Pump(s)
Flooring Carpet, Ceramic Tile, Hardwood
Fireplaces Number 1
Equipment Washer/Dryer Hookups Only, Dishwasher, Disposal, Oven/Range - Gas, Microwave, Refrigerator, Water Heater - Tankless
Fireplace Y
Window Features Insulated,Double Hung,Transom
Appliance Washer/Dryer Hookups Only, Dishwasher, Disposal, Oven/Range - Gas, Microwave, Refrigerator, Water Heater - Tankless
Heat Source Other, Natural Gas
Exterior
Exterior Feature Patio(s), Porch(es)
Parking Features Other, Garage - Front Entry
View Other
Roof Type Architectural Shingle
Accessibility None
Porch Patio(s), Porch(es)
Attached Garage 1
Garage Y
Building
Lot Description Landscaping, Level, Private, Open, Sloping
Story 2
Foundation Slab
Sewer Public Sewer
Water Public
Architectural Style Craftsman
Level or Stories 2
Additional Building Above Grade, Below Grade
Structure Type 9'+ Ceilings,Vaulted Ceilings,Cathedral Ceilings
New Construction N
Schools
Elementary Schools Baker-Butler
Middle Schools Sutherland
High Schools Albemarle
School District Albemarle County Public Schools
Others
HOA Fee Include Common Area Maintenance,Snow Removal,Trash
Ownership Other
Special Listing Condition Standard
Read Less Info
Want to know what your home might be worth? Contact us for a FREE valuation!

Our team is ready to help you sell your home for the highest possible price ASAP

Bought with GREG SLATER • NEST REALTY GROUP
GET MORE INFORMATION





