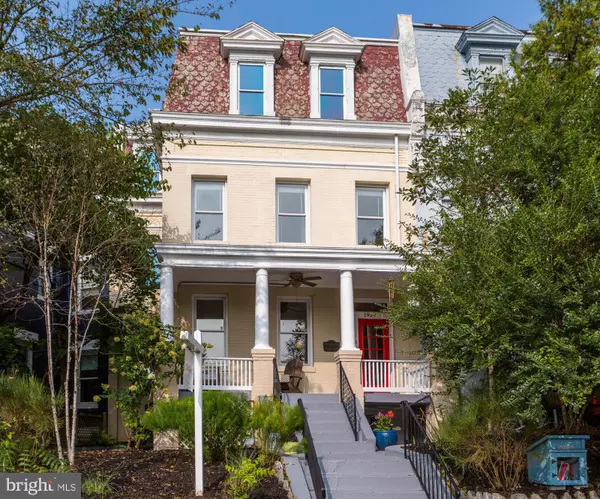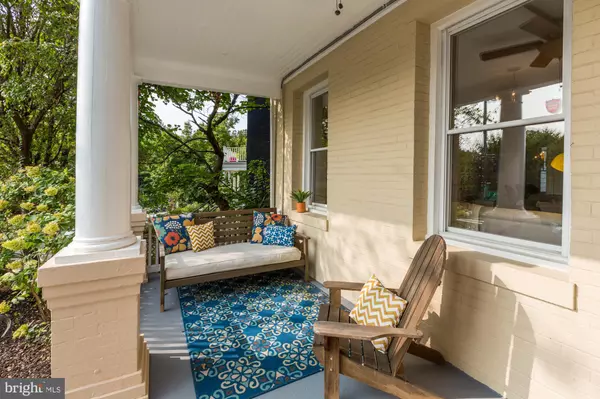For more information regarding the value of a property, please contact us for a free consultation.
Key Details
Sold Price $1,350,000
Property Type Townhouse
Sub Type Interior Row/Townhouse
Listing Status Sold
Purchase Type For Sale
Square Footage 3,167 sqft
Price per Sqft $426
Subdivision Mount Pleasant
MLS Listing ID DCDC486846
Sold Date 11/25/20
Style Traditional
Bedrooms 5
Full Baths 4
Half Baths 1
HOA Y/N N
Abv Grd Liv Area 2,529
Originating Board BRIGHT
Year Built 1912
Annual Tax Amount $7,743
Tax Year 2019
Lot Size 2,670 Sqft
Acres 0.06
Property Description
This grand 5 bedroom/4.5 bathroom townhouse in the heart of coveted Mount Pleasant boasts abundant space and magazine-worthy renovations. The main floor features a large living room with fabulous built-ins against one wall which flows to the dining room and kitchen area. The gourmet kitchen is a true show-stopper with a large marble island, over-sized refrigerator and freezer, wine fridge and more. Second level of home features two spacious bedrooms with renovated hall bath and primary en-suite bathroom with luxuriously oversized walk-in shower. Third floor features another primary bedroom option with gorgeously renovated en-suite bath and two additional bedroom/offices. Lower level has full kitchen and full bath and is a perfect in-law-suite or Airbnb complete with front and back entrances. Staircase from basement to main home has been blocked off to create adorable play area but is still in place if new owner prefers access to lower level from main home. Get outside to relax on your front porch and convene with neighbors or retreat to your private fenced yard with ample room for dining, grilling, and lounging. Complete with space to park up to two cars. Easy commute to multiple Metro stops and blocks from the trails of Rock Creek, the National Zoo, and all that Mount Pleasant has to offer. Solar panels convey. This one has it all!
Location
State DC
County Washington
Zoning RF-1
Direction Southwest
Rooms
Basement English, Fully Finished, Connecting Stairway, Front Entrance, Outside Entrance, Rear Entrance
Interior
Interior Features 2nd Kitchen, Built-Ins, Carpet, Crown Moldings, Dining Area, Family Room Off Kitchen, Floor Plan - Traditional, Kitchen - Gourmet, Kitchen - Island, Primary Bath(s), Recessed Lighting, Skylight(s)
Hot Water Natural Gas
Heating Forced Air, Radiator
Cooling Central A/C
Flooring Hardwood
Equipment Washer/Dryer Stacked, Washer - Front Loading, Stainless Steel Appliances, Refrigerator, Range Hood, Oven/Range - Gas, Microwave, Freezer, Extra Refrigerator/Freezer, Dryer, Disposal, Dishwasher
Fireplace Y
Appliance Washer/Dryer Stacked, Washer - Front Loading, Stainless Steel Appliances, Refrigerator, Range Hood, Oven/Range - Gas, Microwave, Freezer, Extra Refrigerator/Freezer, Dryer, Disposal, Dishwasher
Heat Source Natural Gas
Laundry Washer In Unit, Dryer In Unit
Exterior
Exterior Feature Patio(s), Porch(es)
Garage Spaces 2.0
Water Access N
Accessibility None
Porch Patio(s), Porch(es)
Total Parking Spaces 2
Garage N
Building
Story 4
Sewer Public Sewer
Water Public
Architectural Style Traditional
Level or Stories 4
Additional Building Above Grade, Below Grade
New Construction N
Schools
Elementary Schools Bancroft
Middle Schools Deal
High Schools Jackson-Reed
School District District Of Columbia Public Schools
Others
Pets Allowed Y
Senior Community No
Tax ID 2617//0089
Ownership Fee Simple
SqFt Source Assessor
Special Listing Condition Standard
Pets Allowed No Pet Restrictions
Read Less Info
Want to know what your home might be worth? Contact us for a FREE valuation!

Our team is ready to help you sell your home for the highest possible price ASAP

Bought with Donnell L Kearney • Compass




