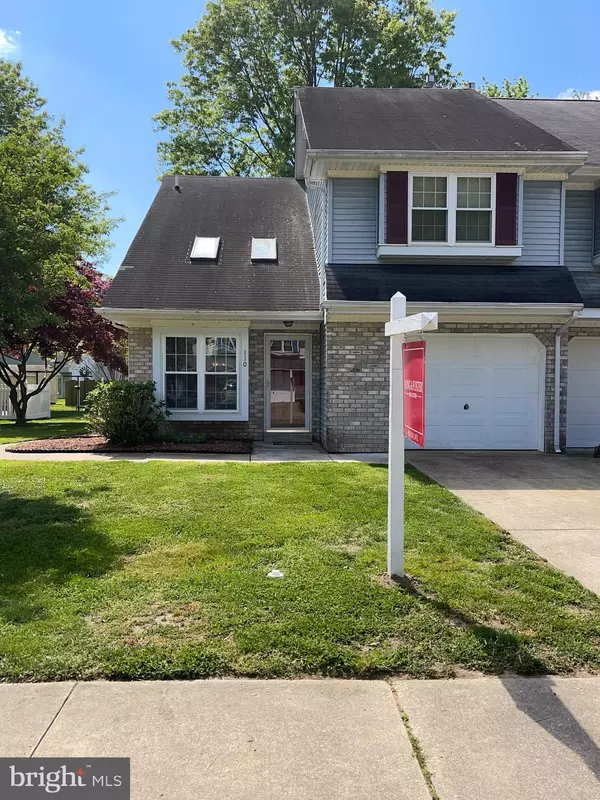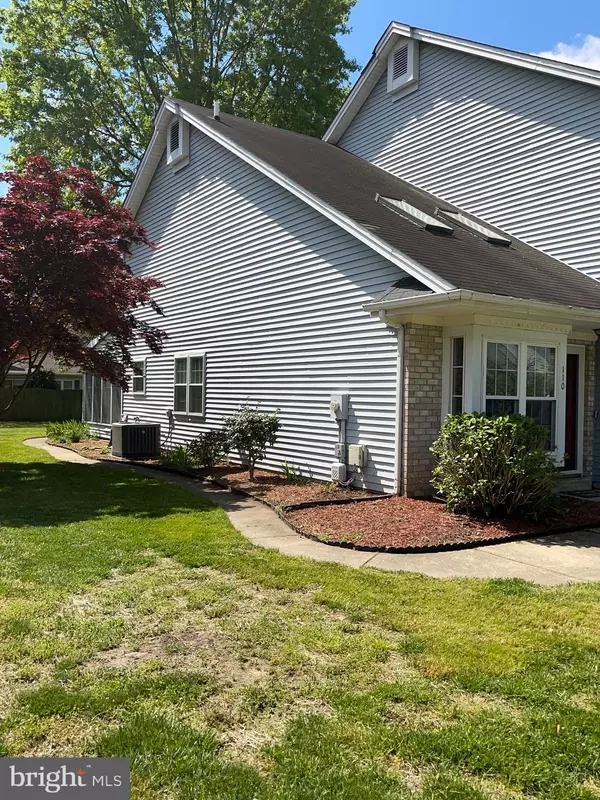For more information regarding the value of a property, please contact us for a free consultation.
Key Details
Sold Price $225,000
Property Type Single Family Home
Sub Type Twin/Semi-Detached
Listing Status Sold
Purchase Type For Sale
Square Footage 1,746 sqft
Price per Sqft $128
Subdivision Heatherfield
MLS Listing ID DEKT248454
Sold Date 06/16/21
Style Colonial
Bedrooms 3
Full Baths 2
Half Baths 1
HOA Y/N N
Abv Grd Liv Area 1,746
Originating Board BRIGHT
Year Built 1989
Annual Tax Amount $1,828
Tax Year 2020
Lot Size 6,098 Sqft
Acres 0.14
Lot Dimensions 45.00 x 131.16
Property Description
Washer, Dryer, and Refrigerator and Window Treatment Included!!! This Home is a Must See!!! This lovely, clean and updated freshly painted neutral colored home boasts lights of natural lighting with two skylights. it also has a gorgeous bay window that sets off this large living room that leads to the ample dining area. This lovely kitchen with had new appliances replaced in 2014 won't disappoint. This home hosts a huge family room with a powder room and a entrance to the laundry room which leads to a one car garage.. The master bedroom has its own full bath with a custom mirror, ceiling fan and double closets. This home also has 3 other generous size bedrooms with lots of closet space and a full bathroom upstairs. The A/C was replaced in 2016. Neutral color carpeting throughout is in excellent condition.. This home also boasts a 3 seasons room with a ceiling fan for your enjoyment, which leads to a brick patio with flower beds... this home won't last long!!! Also this home has been professionally landscaped with great curb appeal.... Lawn furniture on rear patio is included......
Location
State DE
County Kent
Area Capital (30802)
Zoning RM1
Rooms
Main Level Bedrooms 3
Interior
Interior Features Ceiling Fan(s), Carpet, Dining Area, Kitchen - Eat-In, Primary Bath(s), Skylight(s), Walk-in Closet(s), Tub Shower, Window Treatments, Wood Floors, Built-Ins, Pantry
Hot Water Electric
Heating Hot Water, Forced Air
Cooling Central A/C, Ceiling Fan(s)
Equipment Built-In Microwave, Dishwasher, Disposal, Dryer, Cooktop, Oven/Range - Electric
Fireplace N
Window Features Bay/Bow,Skylights,Screens
Appliance Built-In Microwave, Dishwasher, Disposal, Dryer, Cooktop, Oven/Range - Electric
Heat Source Natural Gas
Laundry Main Floor
Exterior
Parking Features Garage - Front Entry
Garage Spaces 1.0
Utilities Available Cable TV, Phone
Water Access N
Roof Type Pitched,Shingle
Street Surface Concrete
Accessibility Level Entry - Main
Attached Garage 1
Total Parking Spaces 1
Garage Y
Building
Lot Description Front Yard, Rear Yard
Story 2
Foundation Slab
Sewer Public Sewer
Water Public
Architectural Style Colonial
Level or Stories 2
Additional Building Above Grade, Below Grade
Structure Type Cathedral Ceilings,High
New Construction N
Schools
School District Capital
Others
Senior Community No
Tax ID ED-05-07605-03-7000-000
Ownership Fee Simple
SqFt Source Assessor
Security Features Security System
Acceptable Financing FHA, VA, Conventional, Cash
Listing Terms FHA, VA, Conventional, Cash
Financing FHA,VA,Conventional,Cash
Special Listing Condition Standard
Read Less Info
Want to know what your home might be worth? Contact us for a FREE valuation!

Our team is ready to help you sell your home for the highest possible price ASAP

Bought with William GT Snorton Jr. • EXP Realty, LLC




