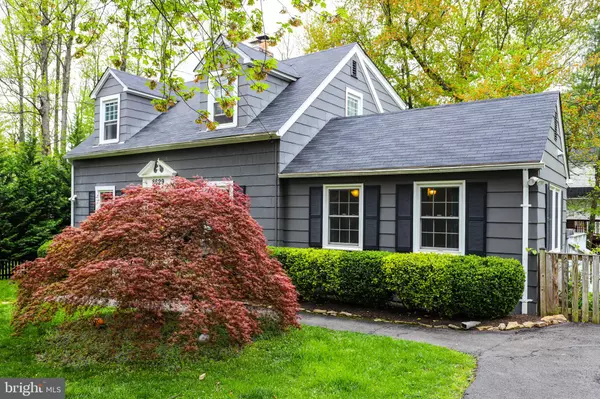For more information regarding the value of a property, please contact us for a free consultation.
Key Details
Sold Price $651,100
Property Type Single Family Home
Sub Type Detached
Listing Status Sold
Purchase Type For Sale
Square Footage 1,960 sqft
Price per Sqft $332
Subdivision Mount Vernon Hills
MLS Listing ID VAFX1191972
Sold Date 06/04/21
Style Cape Cod
Bedrooms 4
Full Baths 2
HOA Y/N N
Abv Grd Liv Area 1,960
Originating Board BRIGHT
Year Built 1935
Annual Tax Amount $5,467
Tax Year 2021
Lot Size 0.283 Acres
Acres 0.28
Property Description
THE OPEN HOUSE FOR 4/25 HAS BEEN CANCELED. THE HOUSE IS UNDER CONTRACT. A beautiful 1930's Cape Cod charmer, one of the first homes in the popular Mount Vernon area of Alexandria. This home has 1,960 sq. ft. of finished space with room to expand. There are 4 bedrooms/2bath and a 720 sq. ft. unfinished walkout basement. Hardwood floors throughout! The downstairs bedroom could be used for an Au pair, In-law Suite, or Guest room and has its own patio entrance. The front and back yards are completely fenced and contain an expanded parking area. You will love the updates throughout the home. . . renovated kitchen with high-end stainless steel appliances, renovated upstairs bathroom, plantation shutters in living and dining (2018) and custom built-in shelves in the living room (2019). Additional updates include a new roof (2017), a new hot water heater (2019), relined chimney (2017), and an expansive new deck (2020). A large Maytag washer and dryer stay with the home (2020). No HOA fees. Located across the street from Woodley Hills Neighborhood Park and walking distance (1.4 miles) to George Washington's Mount Vernon and 7 miles to Historic Olde Town Alexandria. Plenty of shopping options nearby with Costco and Wegmans minutes away. You can enjoy the walking and riding trails along the Potomac River and plenty of restaurants. You will love this quiet, friendly area.
Location
State VA
County Fairfax
Zoning 120
Rooms
Other Rooms Living Room, Dining Room, Bedroom 2, Bedroom 3, Bedroom 4, Kitchen, Basement, Foyer, Bedroom 1
Basement Connecting Stairway, Rear Entrance, Space For Rooms, Unfinished, Full, Sump Pump
Main Level Bedrooms 1
Interior
Interior Features Built-Ins, Ceiling Fan(s), Dining Area, Entry Level Bedroom, Window Treatments, Wood Floors
Hot Water Natural Gas
Heating Hot Water
Cooling Central A/C, Ceiling Fan(s)
Flooring Hardwood, Ceramic Tile, Carpet
Fireplaces Number 1
Fireplaces Type Brick, Fireplace - Glass Doors, Wood
Equipment Dishwasher, Disposal, Dryer - Electric, Dryer - Front Loading, Exhaust Fan, Icemaker, Stainless Steel Appliances, Microwave, Oven - Single, Refrigerator, Washer, Water Heater
Fireplace Y
Window Features Replacement
Appliance Dishwasher, Disposal, Dryer - Electric, Dryer - Front Loading, Exhaust Fan, Icemaker, Stainless Steel Appliances, Microwave, Oven - Single, Refrigerator, Washer, Water Heater
Heat Source Natural Gas
Laundry Main Floor
Exterior
Exterior Feature Deck(s)
Garage Spaces 4.0
Fence Wood
Utilities Available Natural Gas Available, Electric Available
Water Access N
Roof Type Shingle,Composite
Accessibility None
Porch Deck(s)
Total Parking Spaces 4
Garage N
Building
Lot Description Front Yard, Rear Yard
Story 2
Sewer Public Sewer
Water Public
Architectural Style Cape Cod
Level or Stories 2
Additional Building Above Grade, Below Grade
New Construction N
Schools
Elementary Schools Riverside
Middle Schools Whitman
High Schools Mount Vernon
School District Fairfax County Public Schools
Others
Senior Community No
Tax ID 1014 10140020
Ownership Fee Simple
SqFt Source Assessor
Acceptable Financing Conventional, FHA, VA
Listing Terms Conventional, FHA, VA
Financing Conventional,FHA,VA
Special Listing Condition Standard
Read Less Info
Want to know what your home might be worth? Contact us for a FREE valuation!

Our team is ready to help you sell your home for the highest possible price ASAP

Bought with Gregg G Kantak • The TODD-GORDON COMPANIES LLC




