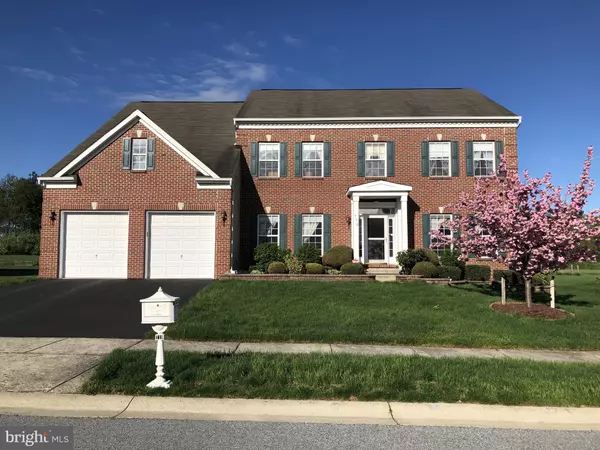For more information regarding the value of a property, please contact us for a free consultation.
Key Details
Sold Price $525,500
Property Type Single Family Home
Sub Type Detached
Listing Status Sold
Purchase Type For Sale
Square Footage 3,650 sqft
Price per Sqft $143
Subdivision Calvarese Farms
MLS Listing ID DENC521680
Sold Date 05/03/21
Style Colonial
Bedrooms 4
Full Baths 3
Half Baths 1
HOA Fees $45/ann
HOA Y/N Y
Abv Grd Liv Area 3,650
Originating Board BRIGHT
Year Built 2005
Annual Tax Amount $5,003
Tax Year 2020
Lot Size 10,454 Sqft
Acres 0.24
Property Description
Super clean, meticulously maintained 4 bedroom plus first floor den, 3 1/2 bath stately brick front colonial with 2 car garage on premium lot backing to community open space and convenient to major routes, restaurants and shopping! East facing home with bright 2 story hardwood foyer entry flanked by formal living and dining rooms. 2 story open family room, gas fireplace with marble surround. Spacious eat-in kitchen with island, 42" cabinets, tons of cabinet space plus a built-in desk, stainless appliances, Butler's Pantry, and sliders leading to paver patio. Back staircase leads from the kitchen to the second story with double door entry to the owner's suite with sitting area, enormous walk-in closet and private bathroom with tile floor, Jacuzzi tub, tile shower and double sinks. Princess suite with private bathroom plus Jack and Jill bathroom between 2 large bedrooms each with a walk-in closet. Full basement with walk-out egress ready for you to finish the way you would like! 2 zone heat and AC, water softener and numerous builder upgrades and owner updates listed in property brochures. Hurry and schedule your private tour today!
Location
State DE
County New Castle
Area Newark/Glasgow (30905)
Zoning S
Rooms
Other Rooms Living Room, Dining Room, Primary Bedroom, Bedroom 2, Bedroom 3, Bedroom 4, Kitchen, Family Room, Den, Laundry
Basement Outside Entrance, Unfinished
Interior
Interior Features Butlers Pantry, Carpet, Crown Moldings, Formal/Separate Dining Room, Kitchen - Eat-In, Kitchen - Island, Walk-in Closet(s), Wood Floors
Hot Water Natural Gas
Heating Forced Air, Zoned
Cooling Central A/C
Flooring Carpet, Hardwood, Vinyl
Fireplaces Number 1
Fireplaces Type Gas/Propane
Equipment Dishwasher, Disposal, Dryer, Microwave, Oven/Range - Electric, Refrigerator, Washer
Fireplace Y
Appliance Dishwasher, Disposal, Dryer, Microwave, Oven/Range - Electric, Refrigerator, Washer
Heat Source Natural Gas
Laundry Main Floor
Exterior
Exterior Feature Patio(s)
Parking Features Garage - Front Entry, Garage Door Opener
Garage Spaces 4.0
Water Access N
Accessibility None
Porch Patio(s)
Attached Garage 2
Total Parking Spaces 4
Garage Y
Building
Lot Description Backs - Open Common Area
Story 2
Sewer Public Sewer
Water Public
Architectural Style Colonial
Level or Stories 2
Additional Building Above Grade, Below Grade
Structure Type 9'+ Ceilings
New Construction N
Schools
Elementary Schools Leasure
Middle Schools Kirk
High Schools Christiana
School District Christina
Others
Senior Community No
Tax ID 10-038.40-012
Ownership Fee Simple
SqFt Source Estimated
Special Listing Condition Standard
Read Less Info
Want to know what your home might be worth? Contact us for a FREE valuation!

Our team is ready to help you sell your home for the highest possible price ASAP

Bought with Suzan Mikhail • BHHS Fox & Roach-Christiana
GET MORE INFORMATION



