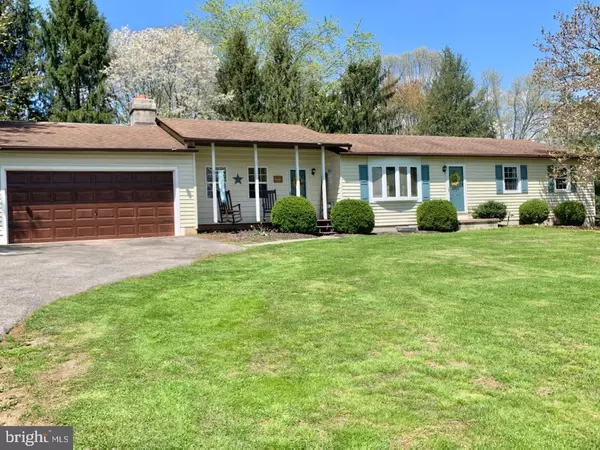For more information regarding the value of a property, please contact us for a free consultation.
Key Details
Sold Price $350,000
Property Type Single Family Home
Sub Type Detached
Listing Status Sold
Purchase Type For Sale
Square Footage 1,540 sqft
Price per Sqft $227
Subdivision None Available
MLS Listing ID PACT534080
Sold Date 06/23/21
Style Ranch/Rambler
Bedrooms 3
Full Baths 1
HOA Y/N N
Abv Grd Liv Area 1,540
Originating Board BRIGHT
Year Built 1983
Annual Tax Amount $4,664
Tax Year 2020
Lot Size 1.000 Acres
Acres 1.0
Lot Dimensions 0.00 x 0.00
Property Description
WELCOME HOME! Pride in ownership. Fireplace mantle was FEATURED in Oprah Winfrey magazine!! This picture perfect Rancher sits on a Cul-de-Sac has been completely renovated! Upon entering this home you are greeted by a Foyer that leads into a spacious Living Room with exposed beams and fireplace. Patio Slider off of living room leading to large private split rail fenced yard. Eat -in kitchen has a beautiful Island , granite counter tops, deep stainless steel sink and gorgeous white cabinets with subway tile backsplash. Sunny Dining Room with large bay window. New bamboo flooring throughout main living area. First floor also includes a full bathroom, Primary Bedroom with new carpet, and two additional spacious Bedrooms. Finished Basement has plenty of storage. Two Car Garage and Shed. Make your appointment today! This one won't last!
Location
State PA
County Chester
Area New London Twp (10371)
Zoning R
Rooms
Other Rooms Living Room, Dining Room, Kitchen, Family Room
Basement Full, Fully Finished
Main Level Bedrooms 3
Interior
Interior Features Ceiling Fan(s), Carpet, Family Room Off Kitchen, Formal/Separate Dining Room, Kitchen - Eat-In, Kitchen - Island, Kitchen - Table Space, Recessed Lighting, Bathroom - Tub Shower, Wood Floors
Hot Water Electric
Heating Baseboard - Electric
Cooling Ceiling Fan(s), Wall Unit
Flooring Hardwood, Carpet
Heat Source Electric
Laundry Basement
Exterior
Garage Garage - Front Entry
Garage Spaces 2.0
Fence Split Rail
Waterfront N
Water Access N
View Trees/Woods
Roof Type Pitched
Accessibility None
Parking Type Attached Garage, Driveway, On Street
Attached Garage 2
Total Parking Spaces 2
Garage Y
Building
Lot Description Cul-de-sac, Front Yard, Rear Yard, Private, SideYard(s)
Story 1
Sewer On Site Septic
Water Well
Architectural Style Ranch/Rambler
Level or Stories 1
Additional Building Above Grade, Below Grade
New Construction N
Schools
School District Avon Grove
Others
Senior Community No
Tax ID 71-03 -0024.04J0
Ownership Fee Simple
SqFt Source Assessor
Special Listing Condition Standard
Read Less Info
Want to know what your home might be worth? Contact us for a FREE valuation!

Our team is ready to help you sell your home for the highest possible price ASAP

Bought with Vanessa M Horne • BHHS Fox & Roach-Chadds Ford
GET MORE INFORMATION





