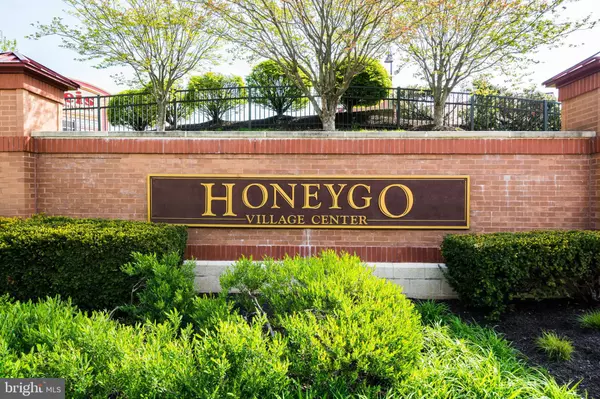For more information regarding the value of a property, please contact us for a free consultation.
Key Details
Sold Price $320,000
Property Type Condo
Sub Type Condo/Co-op
Listing Status Sold
Purchase Type For Sale
Square Footage 2,033 sqft
Price per Sqft $157
Subdivision Honeygo Village
MLS Listing ID MDBC493102
Sold Date 07/21/20
Style Contemporary
Bedrooms 3
Full Baths 2
Half Baths 1
Condo Fees $173/mo
HOA Fees $173/mo
HOA Y/N Y
Abv Grd Liv Area 1,616
Originating Board BRIGHT
Year Built 2006
Annual Tax Amount $4,658
Tax Year 2019
Lot Size 2,476 Sqft
Acres 0.06
Property Description
Beautiful Brick Townhome with 2 car garage in highly desirable Honeygo Village. 9 foot ceilings on first floor, upgraded kitchen with 42 inch cabinets, gas cooking, spacious island, planning desk and nice pantry plus large combo dining, breakfast area and atrium door leading to large Trex Deck. Master Suite with luxury Bath including Soaking Tub and separate shower. Master Bedroom features a loft suitable as a reading room or office. The spacious lower level rec-room includes a laundry room and access to the garage. Convenient to parks, the new Perry Hall Public Library, recreation, the White Marsh Mall and The Avenue featuring an AMC Movie Theater plus a multitude of shops and eateries. Even more convenient, and an easy walk from your front door, is the Honeygo Village Center with shops, restaurants and a Weis grocery store.
Location
State MD
County Baltimore
Zoning 010 RESIDENTIAL
Direction West
Rooms
Basement Garage Access, Walkout Level
Interior
Interior Features Breakfast Area
Hot Water Natural Gas
Cooling Central A/C
Flooring Carpet, Hardwood, Laminated
Equipment Built-In Microwave, Oven/Range - Gas, Exhaust Fan, Disposal, Dishwasher, Refrigerator, Washer, Dryer, Icemaker, Water Heater
Appliance Built-In Microwave, Oven/Range - Gas, Exhaust Fan, Disposal, Dishwasher, Refrigerator, Washer, Dryer, Icemaker, Water Heater
Heat Source Natural Gas
Laundry Lower Floor
Exterior
Exterior Feature Deck(s)
Garage Basement Garage, Covered Parking, Garage - Rear Entry, Inside Access, Garage Door Opener
Garage Spaces 2.0
Utilities Available Other
Waterfront N
Water Access N
View Other
Roof Type Asphalt
Street Surface Black Top
Accessibility >84\" Garage Door
Porch Deck(s)
Road Frontage City/County
Parking Type Attached Garage, Off Street, On Street, Parking Lot
Attached Garage 2
Total Parking Spaces 2
Garage Y
Building
Lot Description Other
Story 3
Foundation None
Sewer Public Sewer
Water Public
Architectural Style Contemporary
Level or Stories 3
Additional Building Above Grade, Below Grade
Structure Type Dry Wall
New Construction N
Schools
Elementary Schools Chapel Hill
Middle Schools Perry Hall
High Schools Perry Hall
School District Baltimore County Public Schools
Others
Pets Allowed Y
Senior Community No
Tax ID 04112500000079
Ownership Fee Simple
SqFt Source Estimated
Acceptable Financing FHA, Conventional, Cash
Listing Terms FHA, Conventional, Cash
Financing FHA,Conventional,Cash
Special Listing Condition Standard
Pets Description No Pet Restrictions
Read Less Info
Want to know what your home might be worth? Contact us for a FREE valuation!

Our team is ready to help you sell your home for the highest possible price ASAP

Bought with Michael D Klijanowicz • Cummings & Co. Realtors
GET MORE INFORMATION





