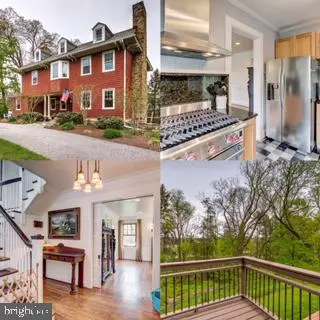For more information regarding the value of a property, please contact us for a free consultation.
Key Details
Sold Price $492,000
Property Type Single Family Home
Sub Type Detached
Listing Status Sold
Purchase Type For Sale
Square Footage 2,580 sqft
Price per Sqft $190
Subdivision West Towson
MLS Listing ID MDBC491602
Sold Date 01/08/21
Style Colonial,Traditional,Victorian
Bedrooms 7
Full Baths 2
Half Baths 1
HOA Y/N N
Abv Grd Liv Area 2,580
Originating Board BRIGHT
Year Built 1933
Annual Tax Amount $4,479
Tax Year 2020
Lot Size 0.878 Acres
Acres 0.88
Lot Dimensions 2.00 x
Property Description
AMAZING NEW PRICE in West Towson! Wouldn't it be great to live where you can WALK to restaurants and shopping? Introducing 608 W. Joppa Rd. Seriously spacious and largely renovated. The amazing features include HARDWOOD FLOORS, Wolf range and hood, GRANITE counters, 9' ceilings, REPLACEMENT WINDOWS, NEW LIGHTING FIXTURES and recessed lighting, UPDATED SYSTEMS, fantastic northern views, UPPER LAUNDRY, large bedrooms, circular drive with additional side parking for easy in an out, EXTENSIVE 0.87 ACRE yard (extends to the bottom of the hill tree line) with professional landscaping, and smaller fenced area. * A 12 x 20 garage possible and was previously approved by Baltimore County. **West Towson Elementary School zoned**Take a break from your home office and WALK to the nearby park and playground, award winning restaurants, shopping, fantastic grocery stores, and the office-if you must! Whole Foods will be complete in 2021! The YMCA and surrounding trails are also a few blocks away! West Towson has a voluntary association which is $35.00 per year and includes Oktoberfest, Easter Egg Hunt, Dumpster Day, Santa and other special events. You have probably heard, but Halloween is legendary on nearby Park Avenue and surrounding streets!!! 608 W. Joppa is your destination! Easy to show by appointment, please be Covid prepared. ****Also pre-approval letter from a lender with contact info must be provided prior to showing approval. Proof of funds must be supplied for non lender purchase.****
Location
State MD
County Baltimore
Zoning R
Rooms
Other Rooms Living Room, Dining Room, Bedroom 2, Bedroom 3, Bedroom 4, Bedroom 5, Kitchen, Family Room, Den, Foyer, Bedroom 1, Bedroom 6, Bonus Room
Basement Other, Daylight, Partial, English, Shelving, Unfinished
Main Level Bedrooms 1
Interior
Interior Features Built-Ins, Cedar Closet(s), Ceiling Fan(s), Carpet, Crown Moldings, Dining Area, Entry Level Bedroom, Family Room Off Kitchen, Floor Plan - Traditional, Recessed Lighting, Upgraded Countertops, Wainscotting, Window Treatments, Wood Floors
Hot Water Natural Gas
Heating Radiator, Baseboard - Hot Water
Cooling Central A/C, Ceiling Fan(s), Window Unit(s)
Flooring Hardwood, Carpet, Ceramic Tile
Fireplaces Number 1
Fireplaces Type Brick, Other
Equipment Dishwasher, Disposal, Dryer, Exhaust Fan, Oven/Range - Gas, Range Hood, Refrigerator, Six Burner Stove, Stainless Steel Appliances, Washer
Fireplace Y
Window Features Double Hung,Double Pane,Insulated,Replacement,Screens
Appliance Dishwasher, Disposal, Dryer, Exhaust Fan, Oven/Range - Gas, Range Hood, Refrigerator, Six Burner Stove, Stainless Steel Appliances, Washer
Heat Source Natural Gas
Laundry Upper Floor
Exterior
Exterior Feature Porch(es), Deck(s), Patio(s)
Garage Spaces 5.0
Fence Partially
Waterfront N
Water Access N
View Garden/Lawn
Roof Type Composite,Slate
Accessibility None
Porch Porch(es), Deck(s), Patio(s)
Parking Type Driveway, Off Street
Total Parking Spaces 5
Garage N
Building
Lot Description Backs to Trees, Landscaping, Private, Sloping
Story 3
Foundation Stone
Sewer Public Sewer
Water Public
Architectural Style Colonial, Traditional, Victorian
Level or Stories 3
Additional Building Above Grade, Below Grade
Structure Type Dry Wall,Cathedral Ceilings,High,Plaster Walls
New Construction N
Schools
Elementary Schools West Towson
Middle Schools Dumbarton
High Schools Towson High Law & Public Policy
School District Baltimore County Public Schools
Others
Senior Community No
Tax ID 04090916600300
Ownership Fee Simple
SqFt Source Assessor
Acceptable Financing Conventional, Cash
Horse Property N
Listing Terms Conventional, Cash
Financing Conventional,Cash
Special Listing Condition Standard
Read Less Info
Want to know what your home might be worth? Contact us for a FREE valuation!

Our team is ready to help you sell your home for the highest possible price ASAP

Bought with Kris Bailey • Berkshire Hathaway HomeServices Homesale Realty
GET MORE INFORMATION





