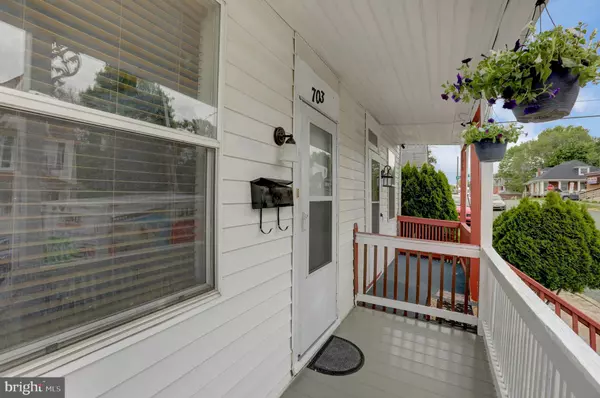For more information regarding the value of a property, please contact us for a free consultation.
Key Details
Sold Price $103,000
Property Type Single Family Home
Sub Type Twin/Semi-Detached
Listing Status Sold
Purchase Type For Sale
Square Footage 1,792 sqft
Price per Sqft $57
Subdivision Harrisburg City
MLS Listing ID PADA121494
Sold Date 07/10/20
Style Traditional
Bedrooms 3
Full Baths 3
Half Baths 1
HOA Y/N N
Abv Grd Liv Area 1,512
Originating Board BRIGHT
Year Built 1910
Annual Tax Amount $1,750
Tax Year 2019
Lot Size 2,613 Sqft
Acres 0.06
Property Description
This gorgeous home, situated in Harrisburg, is the perfect blend of vintage and contemporary. Built in 1910, it has early 20th Century charm, but with all the modern amenities. As you enter the home, the open living area offers space to breathe and plenty of light. Ample windows allow for sunlight and a cool breeze to sweep through the house on a crisp Fall day. Walking from the living room to the dining room, the open floor plan and beautiful flooring offers the perfect space for entertaining or a quiet family dinner. Then, on into the kitchen, pause to appreciate the warm colors, lovely countertops, and generous cabinetry - a kitchen that any chef (professional or aspiring) will appreciate. Host a small dinner party or sip a cup of coffee while listening to the sounds of the city awakening. A half bath is tastefully around the corner. And a basement with wall-to-wall carpeting and a full bathroom makes an ideal family room, man-cave, or play room. Up on the second floor is the expansive master bedroom that boasts a lovely view of the neighborhood. The bathroom, again entirely renovated, provides a relaxing, spa-like experience. Two additional bedrooms deliver a welcoming space for family, guests, or a home office, as well as a second full bathroom and a fully-equipped laundry area. Up to the 3rd floor and you are in the bonus room - ideal for a playroom, weight room, or art studio. The natural light, new flooring, and unique angles make this room an inspiring place to escape from the whorl of daily life. A welcoming front porch, 2nd floor balcony, and back patio offers cozy outdoor living space for you to eat al fresco or chat with a neighbor over a glass of iced tea. The fenced in back yard offers privacy and security for kids to play and pets to frolic. Come and make Harrisburg your new home.
Location
State PA
County Dauphin
Area City Of Harrisburg (14001)
Zoning RESIDENTIAL
Direction Southwest
Rooms
Other Rooms Living Room, Dining Room, Bedroom 2, Bedroom 3, Kitchen, Basement, Bedroom 1, Laundry, Bathroom 1, Bathroom 2, Bathroom 3, Bonus Room, Full Bath
Basement Partial
Interior
Interior Features Carpet, Combination Dining/Living, Floor Plan - Open, Kitchen - Eat-In, Stall Shower, Tub Shower
Hot Water Electric
Heating Forced Air, Heat Pump(s)
Cooling Central A/C
Flooring Carpet, Laminated, Tile/Brick
Equipment Refrigerator, Washer, Dryer - Electric, Oven/Range - Gas, Water Heater
Fireplace N
Window Features Double Pane,Double Hung,Insulated
Appliance Refrigerator, Washer, Dryer - Electric, Oven/Range - Gas, Water Heater
Heat Source Natural Gas
Laundry Upper Floor, Dryer In Unit, Washer In Unit
Exterior
Exterior Feature Balcony, Patio(s), Porch(es), Roof
Fence Wood
Utilities Available Electric Available, Natural Gas Available, Sewer Available, Water Available
Water Access N
View City, Street
Roof Type Composite,Shingle,Rubber
Accessibility None
Porch Balcony, Patio(s), Porch(es), Roof
Garage N
Building
Story 3
Sewer Public Sewer
Water Public
Architectural Style Traditional
Level or Stories 3
Additional Building Above Grade, Below Grade
New Construction N
Schools
High Schools Harrisburg High School
School District Harrisburg City
Others
Senior Community No
Tax ID 15-009-005-000-0000
Ownership Fee Simple
SqFt Source Estimated
Acceptable Financing Cash, Conventional, FHA, VA
Listing Terms Cash, Conventional, FHA, VA
Financing Cash,Conventional,FHA,VA
Special Listing Condition Standard
Read Less Info
Want to know what your home might be worth? Contact us for a FREE valuation!

Our team is ready to help you sell your home for the highest possible price ASAP

Bought with Dylan Madsen • Coldwell Banker Realty




