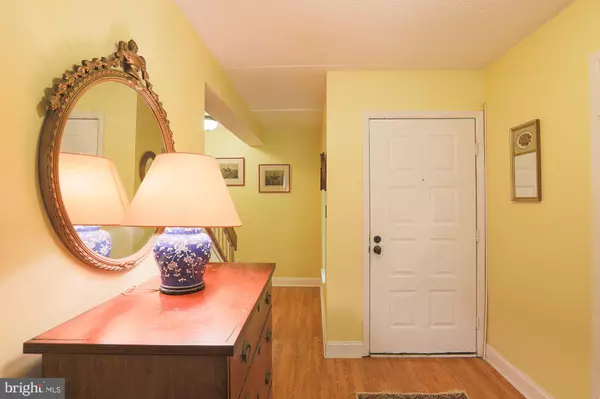For more information regarding the value of a property, please contact us for a free consultation.
Key Details
Sold Price $375,000
Property Type Townhouse
Sub Type End of Row/Townhouse
Listing Status Sold
Purchase Type For Sale
Square Footage 2,412 sqft
Price per Sqft $155
Subdivision Oakhampton
MLS Listing ID MDBC527656
Sold Date 06/23/21
Style Traditional
Bedrooms 3
Full Baths 2
Half Baths 1
HOA Fees $390/mo
HOA Y/N Y
Abv Grd Liv Area 2,412
Originating Board BRIGHT
Year Built 1984
Annual Tax Amount $5,127
Tax Year 2021
Lot Size 5,869 Sqft
Acres 0.13
Property Description
Rarely available, spacious end-of group in the Oakhampton community-a country club-like setting features the controlled entry gate, a community pool and tennis courts. Truly a convenient location, on 30+ acres of mature landscaping. This 3 br/ 2.5 bath home features gorgeous hardwood floors, updated windows with "Between-The-Glass" Blinds bringing in tons of natural sunlight from 3 sides! Vaulted ceiling in living room, & brick surround, wood burning FP in family room. Dining room walk out to private paver patio with extra storage. Granite counters in kitchen with stainless appliances and updated cabinets. All bedrooms on the upper level with hall bath. Primary bedroom includes bathroom ensuite and walk in closet. Schedule your tour today!
Location
State MD
County Baltimore
Zoning RESIDENTIAL
Rooms
Other Rooms Living Room, Dining Room, Bedroom 2, Bedroom 3, Kitchen, Family Room, Foyer, Bedroom 1, Bathroom 1, Bathroom 2, Half Bath
Interior
Interior Features Ceiling Fan(s), Combination Dining/Living, Family Room Off Kitchen, Floor Plan - Traditional, Kitchen - Eat-In, Primary Bath(s), Recessed Lighting, Tub Shower, Walk-in Closet(s), Wet/Dry Bar, Wood Floors
Hot Water 60+ Gallon Tank
Heating Heat Pump(s)
Cooling Central A/C
Flooring Hardwood, Tile/Brick
Fireplaces Number 1
Fireplaces Type Brick, Fireplace - Glass Doors, Wood
Equipment Built-In Microwave, Dishwasher, Disposal, Dryer, Exhaust Fan, Refrigerator, Oven/Range - Electric, Stainless Steel Appliances, Washer, Water Heater
Furnishings No
Fireplace Y
Window Features Screens
Appliance Built-In Microwave, Dishwasher, Disposal, Dryer, Exhaust Fan, Refrigerator, Oven/Range - Electric, Stainless Steel Appliances, Washer, Water Heater
Heat Source Electric
Laundry Main Floor, Washer In Unit, Dryer In Unit
Exterior
Exterior Feature Patio(s), Enclosed
Garage Spaces 2.0
Parking On Site 2
Water Access N
View Trees/Woods
Roof Type Architectural Shingle
Accessibility Grab Bars Mod
Porch Patio(s), Enclosed
Total Parking Spaces 2
Garage N
Building
Lot Description Backs to Trees, Landscaping, Partly Wooded
Story 2
Sewer Public Sewer
Water Public
Architectural Style Traditional
Level or Stories 2
Additional Building Above Grade, Below Grade
New Construction N
Schools
School District Baltimore County Public Schools
Others
Pets Allowed Y
HOA Fee Include All Ground Fee,Common Area Maintenance,Ext Bldg Maint,Pool(s),Road Maintenance,Security Gate,Trash,Lawn Care Front,Lawn Care Rear,Lawn Care Side,Lawn Maintenance,Management
Senior Community No
Tax ID 04081900002597
Ownership Fee Simple
SqFt Source Assessor
Security Features Security Gate
Acceptable Financing Conventional, Cash
Horse Property N
Listing Terms Conventional, Cash
Financing Conventional,Cash
Special Listing Condition Standard
Pets Allowed Dogs OK, Cats OK
Read Less Info
Want to know what your home might be worth? Contact us for a FREE valuation!

Our team is ready to help you sell your home for the highest possible price ASAP

Bought with Jennifer M Lalla • Next Step Realty




