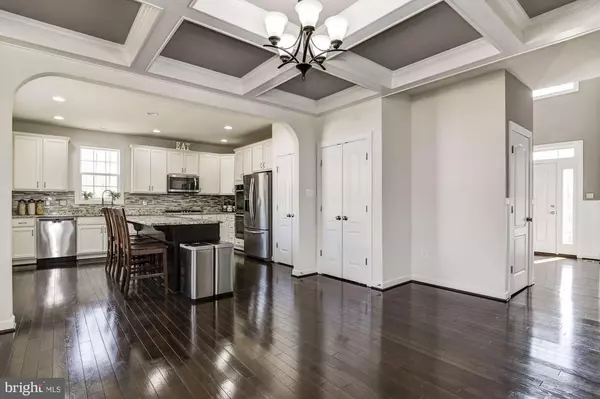For more information regarding the value of a property, please contact us for a free consultation.
Key Details
Sold Price $618,147
Property Type Single Family Home
Sub Type Detached
Listing Status Sold
Purchase Type For Sale
Square Footage 2,900 sqft
Price per Sqft $213
Subdivision None Available
MLS Listing ID VAST221732
Sold Date 05/20/21
Style Colonial,Craftsman,Traditional,Transitional
Bedrooms 4
Full Baths 2
Half Baths 1
HOA Y/N N
Abv Grd Liv Area 2,900
Originating Board BRIGHT
Year Built 2020
Annual Tax Amount $1
Tax Year 2020
Lot Size 1.500 Acres
Acres 1.5
Property Description
Spring 2021 MOVE IN! Brand new community ROBELI FARMS! A picturesque ten lot community built by JD Stonehill Homes in pristine country-setting, conveniently located off of Poplar Road with close proximity to Route 17 and I-95.NO HOA! This home is loaded with upgrades to include craftsman elevation with front porch, front load two car garage, modern layout, coffered ceiling, morning room bump out, second floor laundry room, tray ceiling, stone fireplace, farm sink, gourmet kitchen with double ovens, granite, recessed lighting, flooring and tile upgrades hardwood stairs and craftsman trim. Large 1,000+ SF basement ready to finish includes rough-in for future bathroom. Bring on the campers & toys to enjoy on your acreage homesite! Each of the 1.5 acre partially wooded homesites are located on quiet cul-de-sac street. Large, open family room off the kitchen open to light filled family room with standard gas fireplace. Master and hall bath with double sinks. Additional features already included in base pricing are private well and septic.SMARTHOME package. 9' ceilings on main level and in basement. 400 amp electric service, 30 year fiberglass shingles, wood shelving, maintenance free vinyl siding. Photos in listing show some upgraded features available to add at additional cost. See sales team for additional information and to schedule time to view lots. Model home located off site at 604 Monticello Drive, Stafford, VA 22556
Location
State VA
County Stafford
Zoning A1
Rooms
Basement Outside Entrance, Rough Bath Plumb, Space For Rooms, Unfinished
Interior
Interior Features Breakfast Area, Carpet, Chair Railings, Dining Area, Family Room Off Kitchen, Floor Plan - Open, Formal/Separate Dining Room, Kitchen - Eat-In, Kitchen - Island, Kitchen - Table Space, Primary Bath(s), Pantry, Recessed Lighting, Soaking Tub, Upgraded Countertops, Walk-in Closet(s), Wood Floors
Hot Water Electric
Heating Central, Forced Air
Cooling Central A/C
Flooring Hardwood, Vinyl, Partially Carpeted, Ceramic Tile
Fireplaces Number 1
Fireplaces Type Gas/Propane
Equipment Built-In Microwave, Dishwasher, Refrigerator
Fireplace Y
Window Features Energy Efficient,Low-E
Appliance Built-In Microwave, Dishwasher, Refrigerator
Heat Source Electric
Exterior
Parking Features Garage - Front Entry
Garage Spaces 2.0
Water Access N
View Trees/Woods, Street, Other
Roof Type Architectural Shingle
Accessibility None
Attached Garage 2
Total Parking Spaces 2
Garage Y
Building
Story 3
Sewer Perc Approved Septic
Water Well
Architectural Style Colonial, Craftsman, Traditional, Transitional
Level or Stories 3
Additional Building Above Grade
New Construction Y
Schools
Elementary Schools Hartwood
Middle Schools T. Benton Gayle
High Schools Mountain View
School District Stafford County Public Schools
Others
Senior Community No
Tax ID NO TAX RECORD
Ownership Fee Simple
SqFt Source Estimated
Special Listing Condition Standard
Read Less Info
Want to know what your home might be worth? Contact us for a FREE valuation!

Our team is ready to help you sell your home for the highest possible price ASAP

Bought with Non Member • Non Subscribing Office




