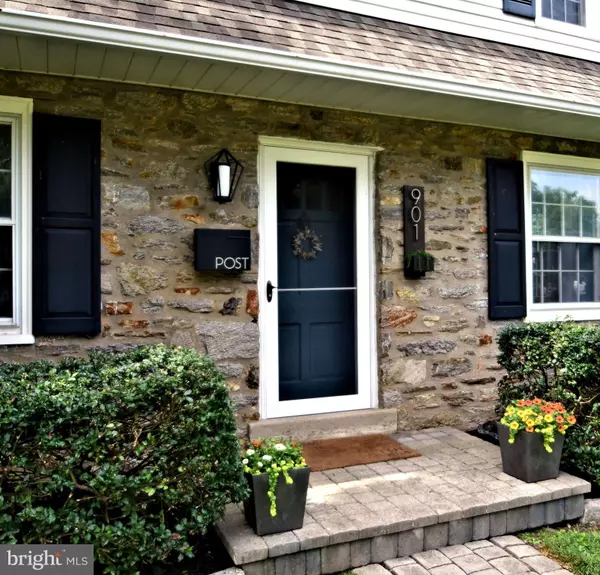For more information regarding the value of a property, please contact us for a free consultation.
Key Details
Sold Price $585,000
Property Type Single Family Home
Sub Type Detached
Listing Status Sold
Purchase Type For Sale
Square Footage 2,130 sqft
Price per Sqft $274
Subdivision Chesney Downs
MLS Listing ID PAMC661146
Sold Date 10/15/20
Style Colonial
Bedrooms 4
Full Baths 2
Half Baths 1
HOA Y/N N
Abv Grd Liv Area 2,130
Originating Board BRIGHT
Year Built 1953
Annual Tax Amount $8,179
Tax Year 2020
Lot Size 0.467 Acres
Acres 0.47
Lot Dimensions 55.00 x 0.00
Property Description
This BEAUTY is just what you have been searching for! A real CHESNEY DOWNS Gem ! Classic and Charming Colonial with wonderful curb appeal. Enter into this warm and welcoming home and find hardwood flooring throughout- fresh paint, recessed lighting along with lots of windows and natural light in all rooms- Living Room with Gas Fireplace and Formal Dining room are ready to welcome your friends and family -! The kitchen has been COMPLETELY remodeled- such a wonderful gathering space !! New Cabinetry, Stainless Appliances and updated design and it leads right into the fabulous Family Room addition that has hardwood flooring, lots of windows and a gas stove! Great flow for entertaining...This amazing room leads to a very spacious Brand NEW DECK that was just completed this week !!!! Once again your friends and family will thoroughly enjoy the outdoor space with privacy galore... OR it can be perfect for a private family retreat- A picturesque setting that is almost 1/2 acre will surround you! The grounds of this home offer a calm, tranquil country feel- Vegetable garden and even a small creek running along the rear property line... Perfect setting for a Nature lover ! The 2nd floor offers 4 Bedrooms and 2 beautiful and very stylish NEWLY remodeled Baths- Main Bedroom has Full Bath- and a 2nd newly remodeled Hall Bath (paint is still drying !!!) . There is also pull down attic for storage. The lower level of the home is finished- Lots of versatile space to design and use as your family needs- The coveted community of "Chesney Downs" is conveniently located close to Chestnut Hill, Rte 309 and PA TPK. A warm friendly neighborhood with a welcoming atmosphere will surround you .. Welcome Home!
Location
State PA
County Montgomery
Area Springfield Twp (10652)
Zoning B
Rooms
Other Rooms Living Room, Dining Room, Kitchen, Family Room, Basement
Basement Full
Interior
Interior Features Attic, Breakfast Area, Built-Ins, Family Room Off Kitchen, Floor Plan - Traditional, Formal/Separate Dining Room, Kitchen - Eat-In, Kitchen - Island, Primary Bath(s), Recessed Lighting, Tub Shower, Stall Shower, Wood Floors, Stove - Wood
Hot Water Electric
Heating Forced Air
Cooling Central A/C
Flooring Hardwood
Fireplaces Number 1
Fireplaces Type Gas/Propane
Equipment Dishwasher, Disposal, Oven/Range - Gas
Fireplace Y
Appliance Dishwasher, Disposal, Oven/Range - Gas
Heat Source Natural Gas
Laundry Basement
Exterior
Exterior Feature Deck(s)
Parking Features Garage - Side Entry
Garage Spaces 2.0
Water Access N
Accessibility Level Entry - Main
Porch Deck(s)
Attached Garage 2
Total Parking Spaces 2
Garage Y
Building
Lot Description Backs to Trees, Front Yard, Landscaping, Level, Open, Rear Yard, Stream/Creek, Vegetation Planting
Story 3
Sewer Public Sewer
Water Public
Architectural Style Colonial
Level or Stories 3
Additional Building Above Grade, Below Grade
New Construction N
Schools
School District Springfield Township
Others
Pets Allowed Y
Senior Community No
Tax ID 52-00-00793-001
Ownership Fee Simple
SqFt Source Assessor
Acceptable Financing Cash, Conventional
Horse Property N
Listing Terms Cash, Conventional
Financing Cash,Conventional
Special Listing Condition Standard
Pets Allowed No Pet Restrictions
Read Less Info
Want to know what your home might be worth? Contact us for a FREE valuation!

Our team is ready to help you sell your home for the highest possible price ASAP

Bought with Kathleen Colletti • Vanguard Realty Associates




