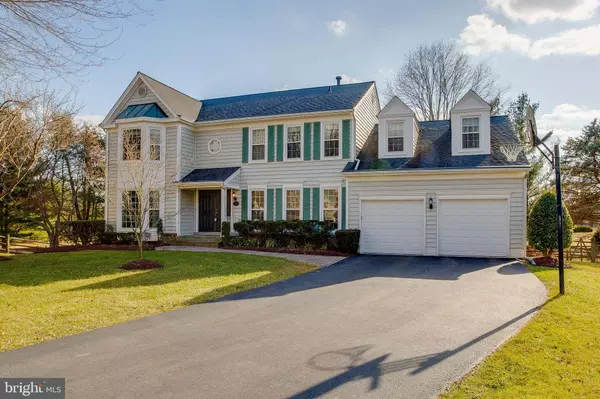For more information regarding the value of a property, please contact us for a free consultation.
Key Details
Sold Price $650,000
Property Type Single Family Home
Sub Type Detached
Listing Status Sold
Purchase Type For Sale
Square Footage 2,999 sqft
Price per Sqft $216
Subdivision Montgomery Village
MLS Listing ID MDMC743828
Sold Date 04/29/21
Style Colonial
Bedrooms 4
Full Baths 4
Half Baths 1
HOA Fees $116/qua
HOA Y/N Y
Abv Grd Liv Area 2,999
Originating Board BRIGHT
Year Built 1989
Annual Tax Amount $5,795
Tax Year 2020
Lot Size 10,890 Sqft
Acres 0.25
Property Description
ALL OFFERS WILL BE PRESENTED TO SELLERS ON , SUNDAY MARCH 21. THIS IS A CHANGE. PLEASE HAVE BEST AND FINAL OFFERS SUBMITTED BY SUNDAY NIGHT AT 8PM. This is the home you've been waiting for! In Ashford Montgomery Village, at the end of a cul de sac, you will find the well maintained home of your dreams! From the minute you enter the graceful foyer you'll feel at home. The living room boasts new (2019) bay windows and stunning hardwood floors. The kitchen features granite countertops, stainless steel appliances, an island, pantry and plenty of room for your table with a view of the deck and yard through more bay windows. Enter the family room and enjoy a welcoming gas fireplace and vaulted ceilings, or, you can wander out to the large deck and enjoy the privacy of your fenced back yard. And don't miss the built ins in the home office and the newly renovated (2019) main floor powder room. A wide staircase takes you up to the bedrooms, where the attention to detail continues. The large master suite features more bay windows, a remodeled (2016) en suite with large tub and a walk in shower, a separate sitting room and 2 walk in closets. Two additional bedrooms are situated to allow privacy, no adjoining walls, and they share a second full bathroom. On the opposite end of the upstairs level is a fourth bedroom with an en suite that allows privacy for guests. A large walkout basement provides the perfect rec room for the active household. Whether you are looking for a game room, a movie venue, or a relaxing den, this room offers a multitude of choices and boasts another full bathroom and a walkout to the back yard. Don't miss the storage space available in the unfinished part of the basement, or maybe it's just the spot for that home workshop. The beautifully manicured lawn, the 2 car garage and the attention to detail make this worth the trip! There is a long list of improvements, ask list agent for details. COVID restrictions apply. Visits are limited to one group at a time, no more than 3 people per showing. Please mask at all times, and use shoe covering provided.
Location
State MD
County Montgomery
Zoning R90
Rooms
Other Rooms Living Room, Dining Room, Sitting Room, Bedroom 2, Bedroom 3, Bedroom 4, Kitchen, Family Room, Basement, Foyer, Bedroom 1, Office, Recreation Room, Bathroom 1, Bathroom 2, Bathroom 3, Half Bath
Basement Daylight, Partial, Drainage System, Full, Interior Access, Outside Entrance, Partially Finished, Poured Concrete, Rear Entrance, Sump Pump, Walkout Level, Water Proofing System, Windows
Interior
Interior Features Attic, Built-Ins, Carpet, Ceiling Fan(s), Dining Area, Family Room Off Kitchen, Floor Plan - Traditional, Kitchen - Eat-In, Kitchen - Island, Kitchen - Table Space, Laundry Chute, Pantry, Skylight(s), Soaking Tub, Store/Office, Tub Shower, Upgraded Countertops, Walk-in Closet(s), Window Treatments, Wood Floors
Hot Water Natural Gas, 60+ Gallon Tank
Heating Central, Forced Air
Cooling Central A/C
Flooring Hardwood, Ceramic Tile, Carpet, Partially Carpeted
Fireplaces Number 1
Fireplaces Type Fireplace - Glass Doors, Gas/Propane, Mantel(s), Stone
Equipment Built-In Microwave, Built-In Range, Dishwasher, Dryer - Gas, Extra Refrigerator/Freezer, Icemaker, Oven - Self Cleaning, Oven/Range - Gas, Refrigerator, Stainless Steel Appliances, Washer, Water Heater
Fireplace Y
Window Features Bay/Bow,Energy Efficient,ENERGY STAR Qualified,Screens,Replacement,Skylights,Vinyl Clad
Appliance Built-In Microwave, Built-In Range, Dishwasher, Dryer - Gas, Extra Refrigerator/Freezer, Icemaker, Oven - Self Cleaning, Oven/Range - Gas, Refrigerator, Stainless Steel Appliances, Washer, Water Heater
Heat Source Natural Gas
Laundry Main Floor
Exterior
Parking Features Additional Storage Area, Garage - Front Entry, Garage Door Opener, Inside Access
Garage Spaces 6.0
Fence Partially
Utilities Available Cable TV Available, Natural Gas Available, Phone Connected
Amenities Available Pool - Outdoor
Water Access N
View Trees/Woods, Street
Roof Type Architectural Shingle
Street Surface Paved
Accessibility None
Road Frontage State
Attached Garage 2
Total Parking Spaces 6
Garage Y
Building
Lot Description Backs - Open Common Area, Backs to Trees, Cleared, Cul-de-sac, Front Yard, Landscaping, No Thru Street, Rear Yard, SideYard(s)
Story 3
Foundation Passive Radon Mitigation, Slab
Sewer Public Sewer
Water Public
Architectural Style Colonial
Level or Stories 3
Additional Building Above Grade, Below Grade
Structure Type 2 Story Ceilings,9'+ Ceilings,Dry Wall,Vaulted Ceilings
New Construction N
Schools
Elementary Schools Goshen
Middle Schools Forest Oak
High Schools Gaithersburg
School District Montgomery County Public Schools
Others
Pets Allowed Y
HOA Fee Include Pool(s),Road Maintenance,Snow Removal,Trash
Senior Community No
Tax ID 160102702221
Ownership Fee Simple
SqFt Source Estimated
Acceptable Financing Cash, Conventional, FHA
Horse Property N
Listing Terms Cash, Conventional, FHA
Financing Cash,Conventional,FHA
Special Listing Condition Standard
Pets Allowed No Pet Restrictions
Read Less Info
Want to know what your home might be worth? Contact us for a FREE valuation!

Our team is ready to help you sell your home for the highest possible price ASAP

Bought with Kerry A Roth • RE/MAX Realty Group




