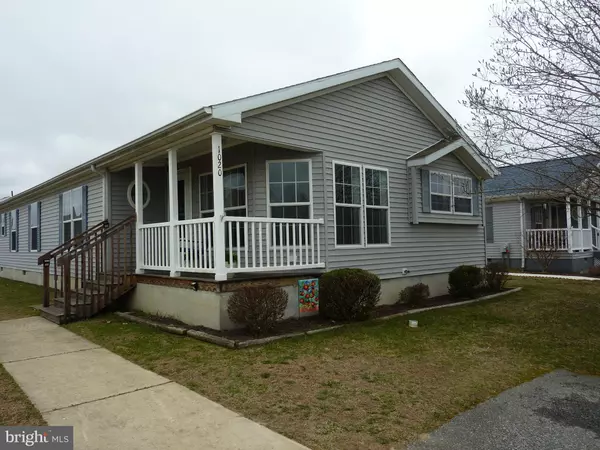For more information regarding the value of a property, please contact us for a free consultation.
Key Details
Sold Price $97,900
Property Type Manufactured Home
Sub Type Manufactured
Listing Status Sold
Purchase Type For Sale
Square Footage 1,620 sqft
Price per Sqft $60
Subdivision Bon Ayre
MLS Listing ID DEKT247214
Sold Date 05/12/21
Style Other
Bedrooms 3
Full Baths 2
HOA Y/N N
Abv Grd Liv Area 1,620
Originating Board BRIGHT
Land Lease Amount 469.0
Land Lease Frequency Monthly
Year Built 2006
Annual Tax Amount $465
Tax Year 2020
Lot Dimensions 0.00 x 0.00
Property Description
Beautifully updated Megan III floor plan, three bedroom, two bath home in the popular clubhouse community of Bon Ayre. Your new home has just been updated with fresh neutral paint throughout and new floors. Arriving at the home you will see how nicely kept the landscaping is that accents the home. There is a front porch for enjoying the outdoors. Stepping through the front door into the foyer you have a convenient coat closet and the luxury vinyl plank floor runs through the entire home except for the bedrooms. The living room and dining room are open to each other and make a great space for entertaining. The heart of the home, the kitchen, has long countertops, plenty of room for small appliances and prep space. There is an updated gas stove for the cook, new hood, updated refrigerator, dishwasher and double sink with disposal. There are glass display cabinets to house your treasures and a step in pantry for extra storage. The breakfast area has an abundance of natural light from the bank of windows and offers views of the front. On the back of the home is the owners suite with plush new carpeting, new light fixture and large walk in closet. The owners bath has a long vanity with double sinks, walk in shower with grab bar, updated toilet, linen cabinet and linen closet. The other two bedrooms have new light fixtures and new neutral plush carpeting. Use one as a guest bedroom and the other as a home office. The hall bath has an updated toilet, tub/shower, vanity and medicine cabinet. The laundry room includes the washer and gas dryer. Outside is a cement patio for additional outdoor space and storage shed to house all your outdoor equipment. So many extras like new water heater in 2016, some new light fixtures, some new closet shelving, storm doors on both doors, concrete slab in crawl space and solar lighting on the porch rails. The house has been meticulously cleaned all the way down to the switch plates. Original owners of the home and no pets ever in the home. All of this in Bon Ayre with access to the clubhouse with many activities for the residents, in ground pool, pond, twelve acre park, gazebos, street lights and sidewalks. Your new community is convenient to major routes, shopping, restaurants, medical facilities and local points of interest like Lake Como, historic Main Street, and Smyrna Opera House. A fifteen minute drive takes you to historic Dover, Dover Mall, Dover Downs Casino, museums and the Dover Air Force Base. Just an hours drive to the Delaware beaches, and the ever popular outlets! Dont miss out, book your tour today!
Location
State DE
County Kent
Area Smyrna (30801)
Zoning RMH
Rooms
Other Rooms Living Room, Dining Room, Primary Bedroom, Bedroom 2, Bedroom 3, Kitchen, Breakfast Room, Laundry
Main Level Bedrooms 3
Interior
Hot Water Natural Gas
Heating Forced Air
Cooling Central A/C
Heat Source Natural Gas
Exterior
Garage Spaces 2.0
Waterfront N
Water Access N
Accessibility Grab Bars Mod
Parking Type Driveway
Total Parking Spaces 2
Garage N
Building
Story 1
Sewer Public Sewer
Water Public
Architectural Style Other
Level or Stories 1
Additional Building Above Grade, Below Grade
New Construction N
Schools
School District Smyrna
Others
Senior Community Yes
Age Restriction 55
Tax ID DC-17-01900-01-0102-165
Ownership Land Lease
SqFt Source Assessor
Special Listing Condition Standard
Read Less Info
Want to know what your home might be worth? Contact us for a FREE valuation!

Our team is ready to help you sell your home for the highest possible price ASAP

Bought with Susan Squire • Delaware Homes Inc
GET MORE INFORMATION





