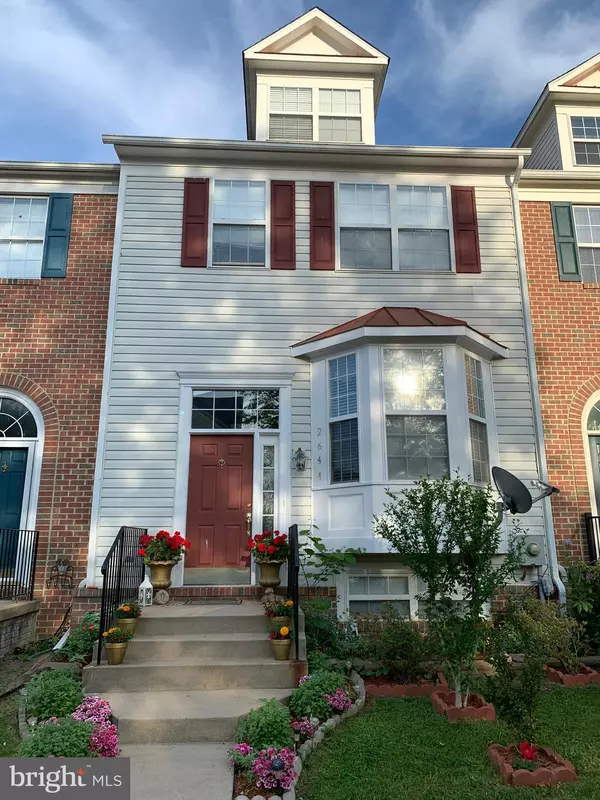For more information regarding the value of a property, please contact us for a free consultation.
Key Details
Sold Price $318,000
Property Type Townhouse
Sub Type Interior Row/Townhouse
Listing Status Sold
Purchase Type For Sale
Square Footage 2,034 sqft
Price per Sqft $156
Subdivision Tuscarora Knolls
MLS Listing ID MDFR264784
Sold Date 07/27/20
Style Colonial
Bedrooms 4
Full Baths 3
Half Baths 1
HOA Fees $103/mo
HOA Y/N Y
Abv Grd Liv Area 1,464
Originating Board BRIGHT
Year Built 1997
Annual Tax Amount $4,039
Tax Year 2019
Lot Size 1,980 Sqft
Acres 0.05
Property Description
*** BACK TO THE MARKET*** BUYER GOT COLD FEET WHICH GIVES YOU A GREAT OPPORTUNITY!!!Welcome to a renovated townhome close to Worman's Mill Village Center, from the moment you enter, you will feel finally at home. New upgraded flooring throughout main level and bedrooms. Renovated kitchen and bathrooms with granite. Stainless steel appliances. New roof (6 months old). Deck (2 years old), 4 good size bedrooms and 3.5 bathrooms. Master suite, deluxe master bath, walk in closet, and gorgeous loaf above master suite w/skylights to relax. Finished basement with wet bar, microwave, refrigerator, & fireplace. Fenced rear and more. Convenient location close to shopping, restaurants, minutes from I-70 & I-270. Excellent community with outstanding amenities. 2 reserved parking permits & 2 visitors parking permits. Community pool, club house, tot lots, jog/walk paths and more.SCHEDULE ONLINE TWO HOURS PRIOR TO SHOWINGTO PROTECT THE HEALTH OF EVERYONE PLEASE REMOVE YOUR SHOES, WEAR A MASK, AND LEAVE THE HOUSE AS YOU HAVE ENTERED. LEAVE LIGHTS THAT WERE ON AND DOORS THAT WERE OPEN AS YOU BEGAN YOUR TOUR OF THIS HOME. THANK YOU.
Location
State MD
County Frederick
Zoning R8
Rooms
Other Rooms Loft
Basement Fully Finished, Improved, Walkout Level
Interior
Interior Features Carpet, Ceiling Fan(s), Crown Moldings, Dining Area, Primary Bath(s), Skylight(s), Upgraded Countertops, Walk-in Closet(s), Wet/Dry Bar, Other
Hot Water Natural Gas
Heating Forced Air
Cooling Central A/C
Flooring Ceramic Tile, Laminated, Partially Carpeted
Fireplaces Number 1
Fireplaces Type Gas/Propane
Equipment Built-In Microwave, Dishwasher, Disposal, Dryer - Electric, Microwave, Extra Refrigerator/Freezer, Refrigerator, Stove, Washer, Stainless Steel Appliances
Fireplace Y
Appliance Built-In Microwave, Dishwasher, Disposal, Dryer - Electric, Microwave, Extra Refrigerator/Freezer, Refrigerator, Stove, Washer, Stainless Steel Appliances
Heat Source Natural Gas
Laundry Basement
Exterior
Exterior Feature Deck(s)
Amenities Available Bike Trail, Club House, Common Grounds, Jog/Walk Path, Pool - Outdoor, Reserved/Assigned Parking, Tot Lots/Playground
Water Access N
Roof Type Asphalt
Accessibility Level Entry - Main
Porch Deck(s)
Garage N
Building
Story 3
Sewer Public Sewer
Water Public
Architectural Style Colonial
Level or Stories 3
Additional Building Above Grade, Below Grade
New Construction N
Schools
Elementary Schools Walkersville
Middle Schools Walkersville
High Schools Walkersville
School District Frederick County Public Schools
Others
Pets Allowed Y
HOA Fee Include Common Area Maintenance,Snow Removal
Senior Community No
Tax ID 1102205394
Ownership Fee Simple
SqFt Source Assessor
Acceptable Financing Cash, Conventional, FHA, VA
Horse Property N
Listing Terms Cash, Conventional, FHA, VA
Financing Cash,Conventional,FHA,VA
Special Listing Condition Standard
Pets Allowed No Pet Restrictions
Read Less Info
Want to know what your home might be worth? Contact us for a FREE valuation!

Our team is ready to help you sell your home for the highest possible price ASAP

Bought with Carolyn Fleary-Parker • Bennett Realty Solutions




