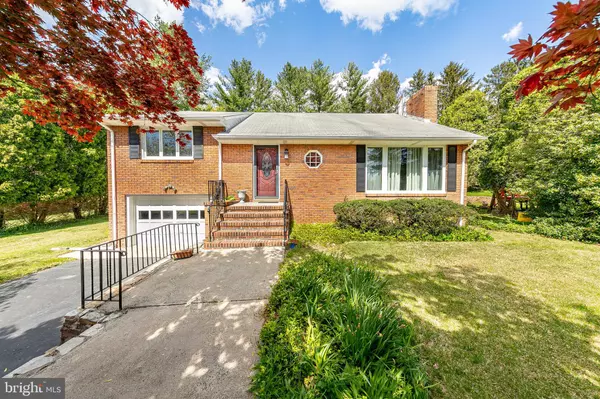For more information regarding the value of a property, please contact us for a free consultation.
Key Details
Sold Price $349,900
Property Type Single Family Home
Sub Type Detached
Listing Status Sold
Purchase Type For Sale
Square Footage 1,620 sqft
Price per Sqft $215
Subdivision Scudders Falls
MLS Listing ID NJME311812
Sold Date 09/15/21
Style Cape Cod
Bedrooms 3
Full Baths 2
Half Baths 1
HOA Y/N N
Abv Grd Liv Area 1,620
Originating Board BRIGHT
Year Built 1965
Annual Tax Amount $8,900
Tax Year 2019
Lot Size 0.364 Acres
Acres 0.36
Lot Dimensions 100.00 x 158.52
Property Description
This custom Raised Ranch styled house has much to offer. It boasts a large sunken living room with a big picture window and a brick fireplace surrounded by floor-to-ceiling wall of wood planking. Overlooking the airy living room is a large dining area adjacent to the huge sunny eat-in kitchen perfectly arranged for large gatherings. The primary bedroom has ample storage space with two walk-in closets along with an updated full bath including a stall shower. The two other bedrooms are situated on the same floor right across the hall from an updated full bath with double sinks. There is excellent storage throughout. Downstairs you will find a most spacious family room with a dry bar and half bath for those get togethers you will want to plan. An additional room for working out, guest room, office use, or game area is right off the family room. Access to the attached garage is also right off the family room and adjacent to a storage/laundry room. Attic storage is accessed through a pull down ladder. For your yard tools and mower there is a shed in the backyard. A new oil tank has been installed in the basement. This custom home comes with a one-year home warranty for the happy new owners for that extra piece of mind. Located near the D&R Canal and Delaware River, this house is perfect for outdoor enthusiasts. It is also close to the interstate, airport, and train station for an easy commute.
Location
State NJ
County Mercer
Area Ewing Twp (21102)
Zoning R-1
Direction West
Rooms
Other Rooms Living Room, Dining Room, Primary Bedroom, Bedroom 2, Kitchen, Family Room, Foyer, Bedroom 1, Office, Primary Bathroom, Full Bath, Half Bath
Basement Walkout Stairs, Windows, Workshop, Outside Entrance, Heated, Fully Finished
Main Level Bedrooms 3
Interior
Interior Features Bar, Chair Railings, Dining Area, Kitchen - Eat-In, Stall Shower, Tub Shower, Walk-in Closet(s), Wood Floors, Attic
Hot Water Other
Heating Baseboard - Hot Water
Cooling Central A/C
Flooring Hardwood
Fireplaces Number 1
Fireplaces Type Brick, Non-Functioning
Equipment Built-In Range, Oven - Wall, Refrigerator, Range Hood, Dryer, Washer
Furnishings No
Fireplace Y
Appliance Built-In Range, Oven - Wall, Refrigerator, Range Hood, Dryer, Washer
Heat Source Oil
Laundry Basement
Exterior
Garage Garage - Front Entry, Inside Access
Garage Spaces 5.0
Utilities Available Cable TV, Natural Gas Available
Waterfront N
Water Access N
View Garden/Lawn
Roof Type Asphalt
Street Surface Paved
Accessibility None
Road Frontage Boro/Township
Parking Type Attached Garage, Driveway, On Street
Attached Garage 1
Total Parking Spaces 5
Garage Y
Building
Lot Description Front Yard, No Thru Street, Rear Yard, Road Frontage, SideYard(s), Sloping
Story 1
Sewer Public Sewer
Water Public
Architectural Style Cape Cod
Level or Stories 1
Additional Building Above Grade, Below Grade
Structure Type Dry Wall
New Construction N
Schools
Middle Schools Fisher M.S
High Schools Ewing H.S.
School District Ewing Township Public Schools
Others
Senior Community No
Tax ID 02-00568-00004
Ownership Fee Simple
SqFt Source Assessor
Acceptable Financing Conventional, Cash
Horse Property N
Listing Terms Conventional, Cash
Financing Conventional,Cash
Special Listing Condition Standard
Read Less Info
Want to know what your home might be worth? Contact us for a FREE valuation!

Our team is ready to help you sell your home for the highest possible price ASAP

Bought with Lisa LeRay • BHHS Fox & Roach Hopewell Valley
GET MORE INFORMATION





