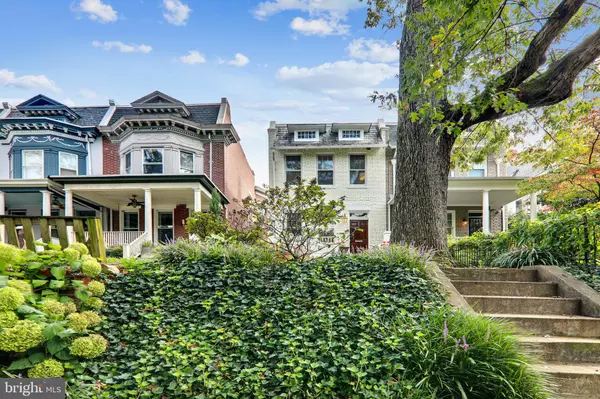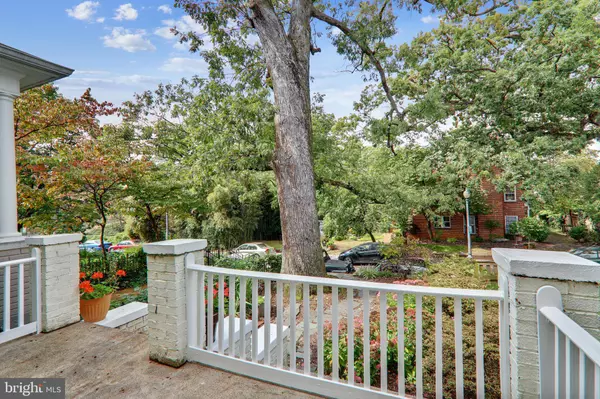For more information regarding the value of a property, please contact us for a free consultation.
Key Details
Sold Price $965,000
Property Type Single Family Home
Sub Type Twin/Semi-Detached
Listing Status Sold
Purchase Type For Sale
Square Footage 1,796 sqft
Price per Sqft $537
Subdivision Mount Pleasant
MLS Listing ID DCDC488430
Sold Date 10/23/20
Style Federal
Bedrooms 3
Full Baths 2
HOA Y/N N
Abv Grd Liv Area 1,316
Originating Board BRIGHT
Year Built 1922
Annual Tax Amount $6,654
Tax Year 2019
Lot Size 2,081 Sqft
Acres 0.05
Property Description
Welcome to this charming and rarely available semi-detached home located on Oakwood Terrace, one of Historic Mount Pleasant's most private and desired streets. The inviting main level offers bright and spacious living and dining rooms with a brick wood-burning fireplace centerpiece, plus a dine-in kitchen awaiting a new buyer's personal touches. The classic upper level floorplan includes a spacious master bedroom with two closets and additional storage. The bright second bedroom and welcoming third bedroom with exposed brick and skylight each connect to an enclosed rear porch/study. In the hall, you'll find the updated hall bath with tile tub/shower and skylight, as well as a linen closet and a third skylight over the staircase. The full walkout basement has loads of room for storage, a second full bathroom, and a laundry area. Recent improvements include a new rubber roof (August 2020), new HVAC (2020), newly refinished original hardwood floors, and fresh paint throughout. This classic townhouse on a tree-lined cul-de-sac provides wonderful outdoor space, including a sunny front terrace and garden, rear porch, and wonderfully private backyard and garden, 1 1/2 blocks from Bancroft Elementary and mere minutes from dining and shopping, the Mount Pleasant farmers' market, Rock Creek Park, Metro, and access to downtown Washington. Note: Parking behind the house has been used by the current owners but is not deeded to the property.
Location
State DC
County Washington
Zoning RF 1
Rooms
Basement Connecting Stairway, Outside Entrance, Poured Concrete, Rear Entrance, Unfinished, Daylight, Partial
Interior
Interior Features Dining Area, Floor Plan - Traditional, Kitchen - Table Space, Skylight(s), Wood Floors, Breakfast Area
Hot Water Natural Gas
Heating Forced Air
Cooling Central A/C
Flooring Hardwood, Carpet, Ceramic Tile
Fireplaces Number 1
Equipment Dishwasher, Disposal, Dryer - Front Loading, Oven/Range - Gas, Refrigerator, Washer - Front Loading, Water Heater
Window Features Skylights
Appliance Dishwasher, Disposal, Dryer - Front Loading, Oven/Range - Gas, Refrigerator, Washer - Front Loading, Water Heater
Heat Source Natural Gas
Laundry Basement
Exterior
Utilities Available Electric Available, Natural Gas Available, Sewer Available, Water Available
Water Access N
View Street, Trees/Woods
Roof Type Rubber
Accessibility None
Garage N
Building
Story 3
Sewer Public Sewer
Water Public
Architectural Style Federal
Level or Stories 3
Additional Building Above Grade, Below Grade
Structure Type 9'+ Ceilings
New Construction N
Schools
Elementary Schools Bancroft
School District District Of Columbia Public Schools
Others
Pets Allowed Y
Senior Community No
Tax ID 2621//0770
Ownership Fee Simple
SqFt Source Assessor
Security Features Electric Alarm
Horse Property N
Special Listing Condition Standard
Pets Allowed No Pet Restrictions
Read Less Info
Want to know what your home might be worth? Contact us for a FREE valuation!

Our team is ready to help you sell your home for the highest possible price ASAP

Bought with Steven Centrella • Redfin Corp




